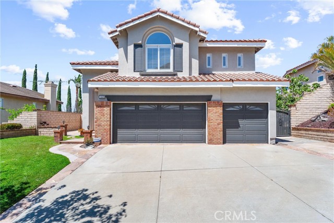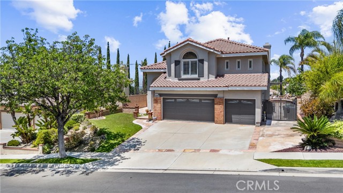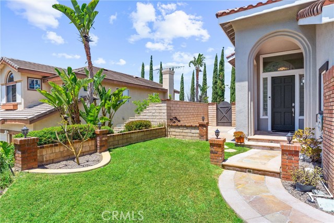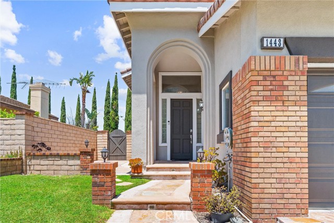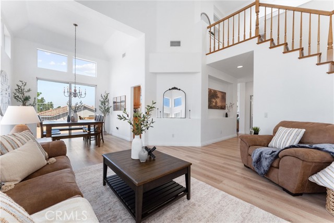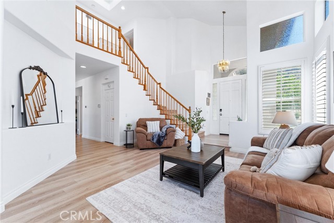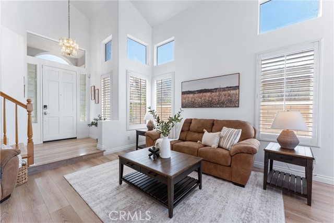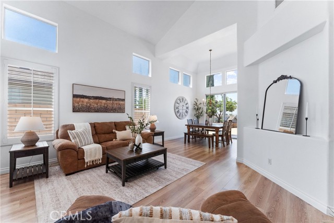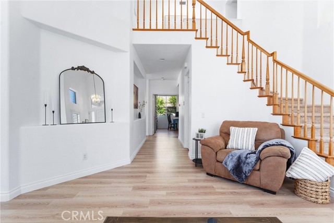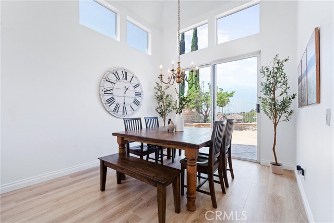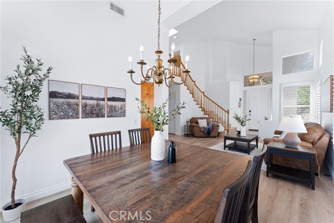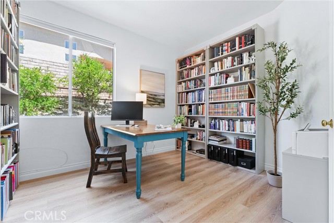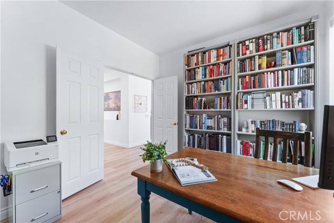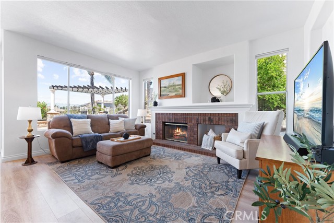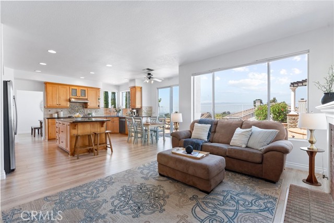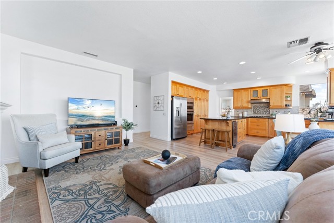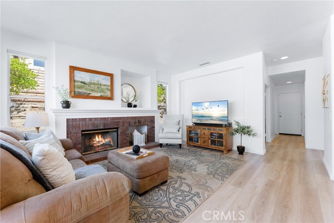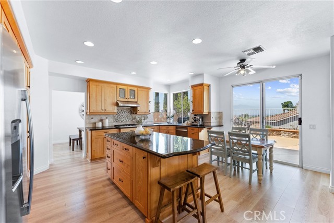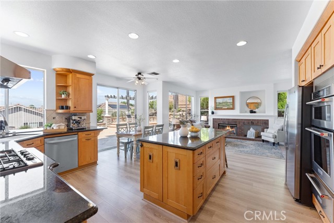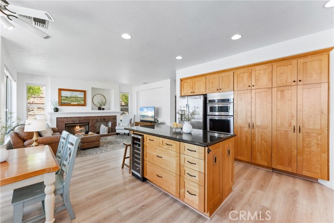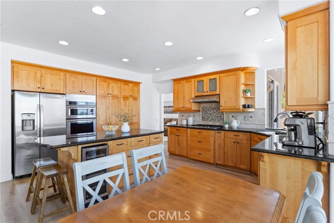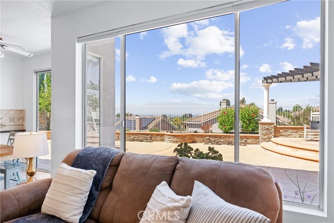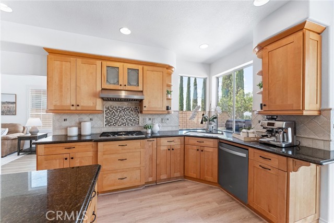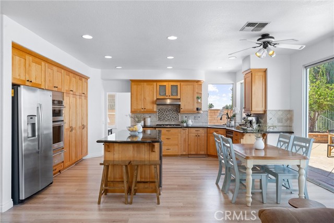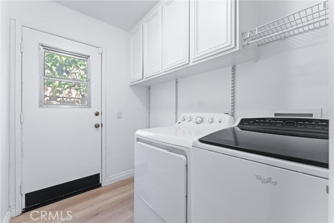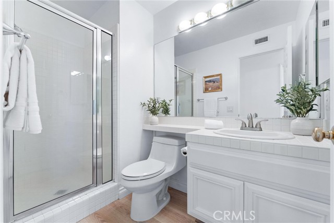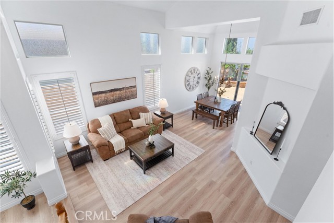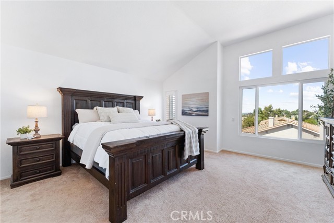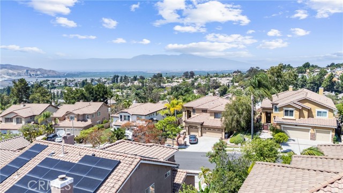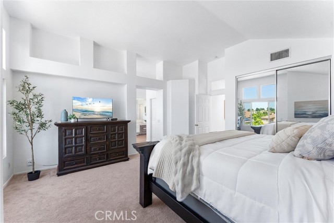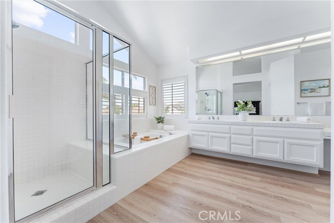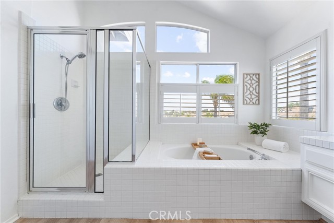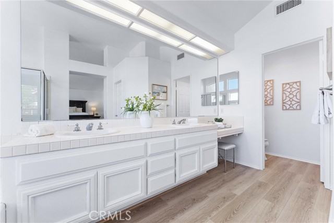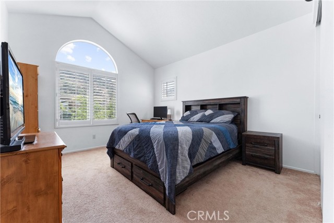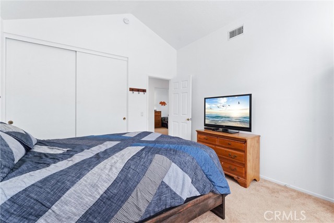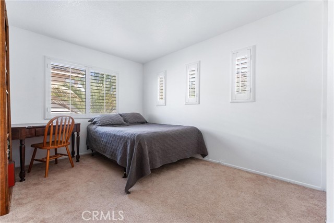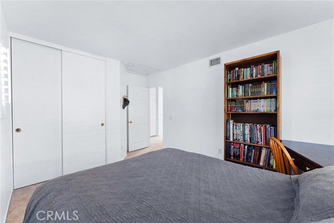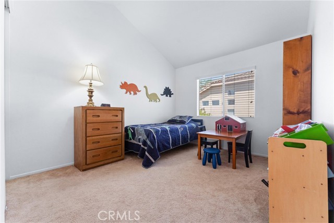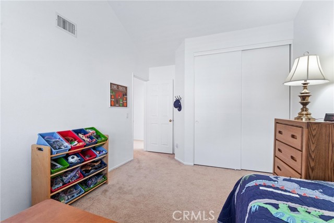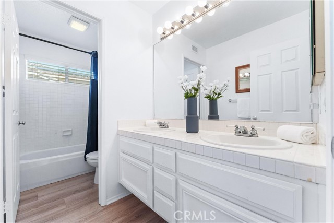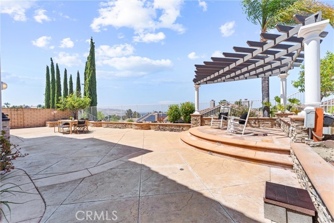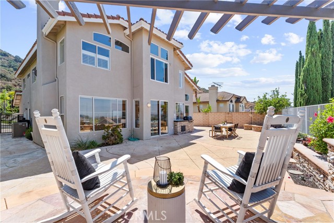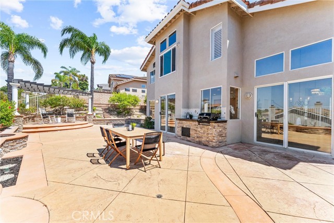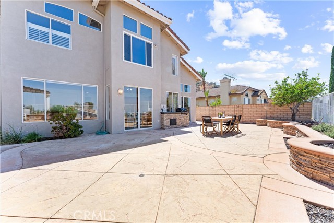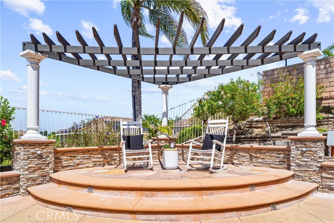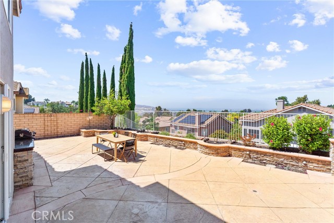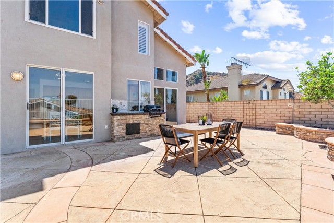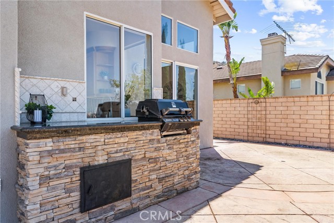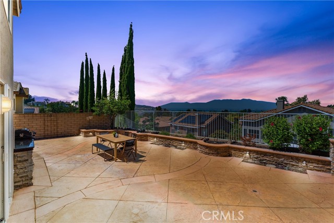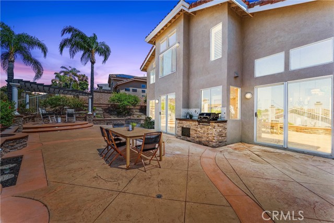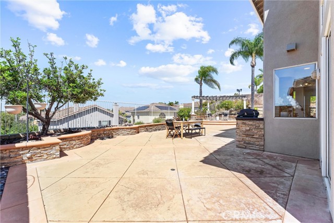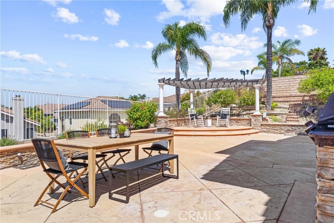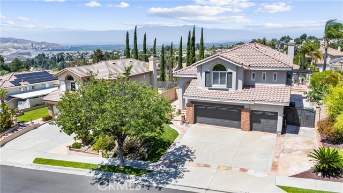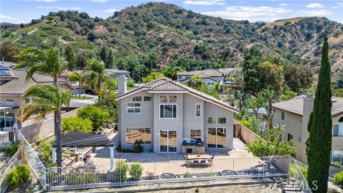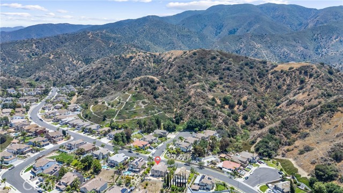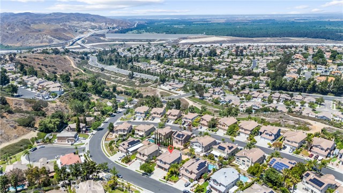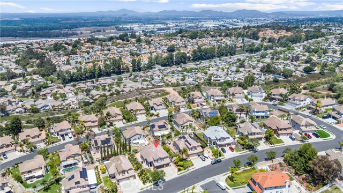1443 Canyon Crest Drive, Corona, CA 92882
4 BD | 3 Baths | 2,580 SQ/FT
Offered at $1,075,000
Wake up to breathtaking city light and mountain views in this beautiful Corona home, where indoor-outdoor living takes center stage. Nestled on a manicured 6,970 sq ft lot, this 4-bedroom, 3-bath residence offers 2,580 sq ft of thoughtfully updated space — including a versatile downstairs office and full bathroom, ideal for guests or remote work. From the moment you enter, natural light pours through soaring ceilings and a wall of windows, creating a warm and inviting atmosphere. Wide-plank laminate flooring flows throughout the main level, where the formal living and dining areas connect effortlessly — perfect for entertaining. Plantation shutters and a vintage-inspired chandelier add classic charm, while sliding glass doors open to a spacious patio for seamless al fresco dining. In the heart of the home, the open-concept kitchen is a chef’s dream — featuring double ovens, a warming drawer, 5-burner cooktop, recessed lighting, granite countertops, and a large island framed by a travertine backsplash. A sunny breakfast nook connects to the cozy family room, where a stately brick fireplace invites you to relax and unwind. Upstairs, you'll find generously sized bedrooms, including a serene primary suite with panoramic city light and mountain views, a walk-in closet, and a luxurious en-suite bath with dual vanities, a soaking tub, and a walk-in shower. Outside you'll discover a private backyard retreat — complete with a built-in BBQ, multiple lounge areas, and fruit trees, all set against a stunning mountain backdrop. Additional highlights include a water softener system, a 3-car garage with extra storage, and no HOA or Mello-Roos. Don’t miss your chance to own this exceptional view home!
-
request info
-
send to a friend
-
share this property
