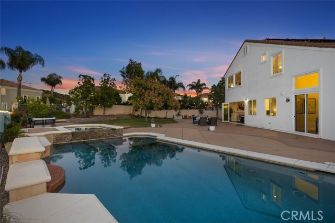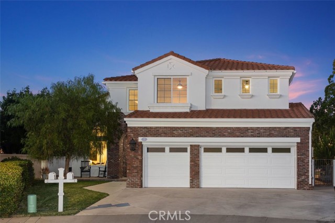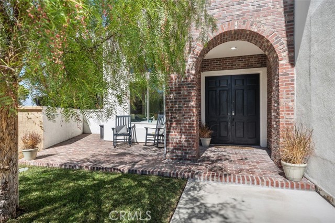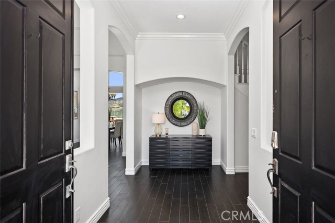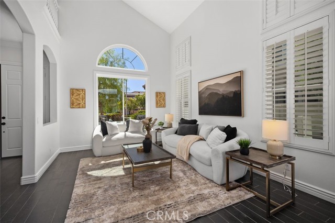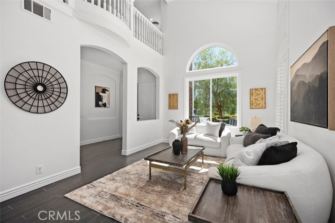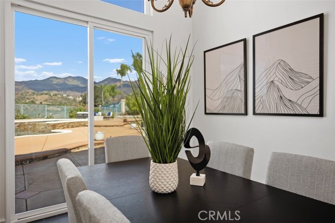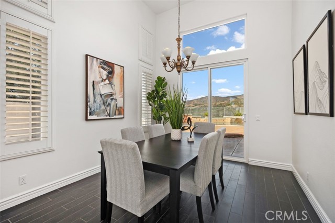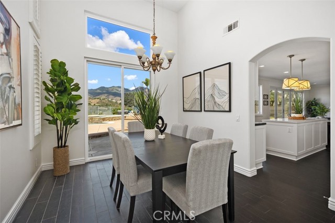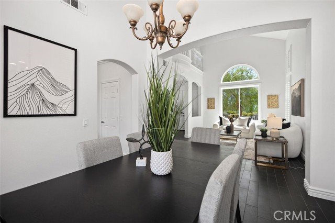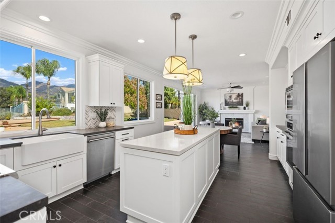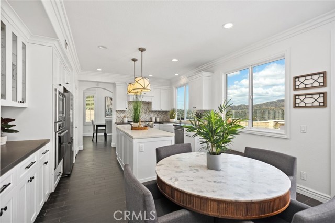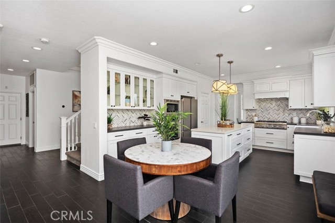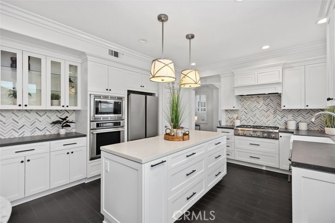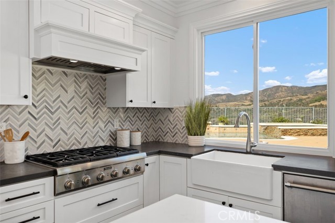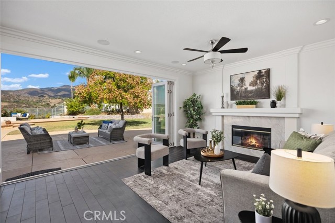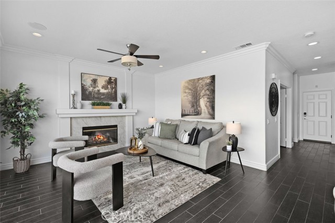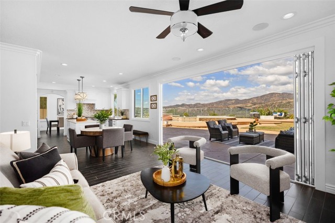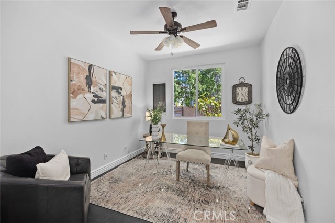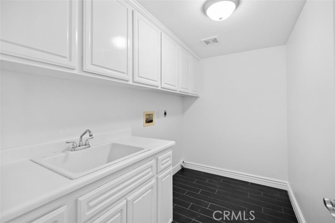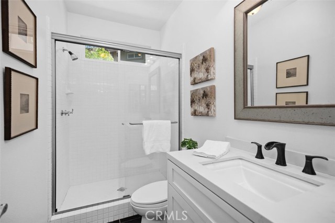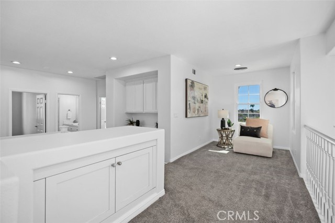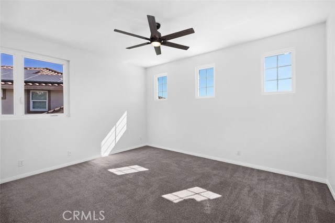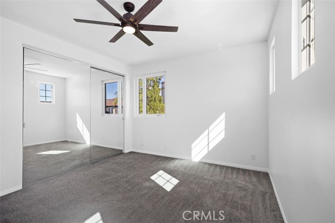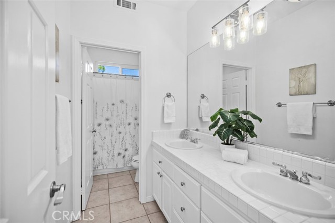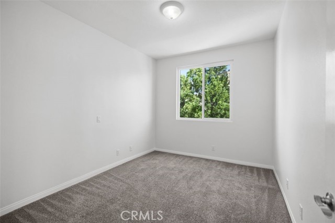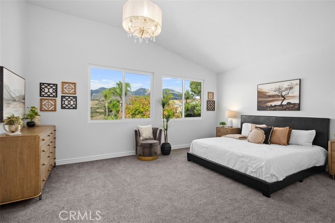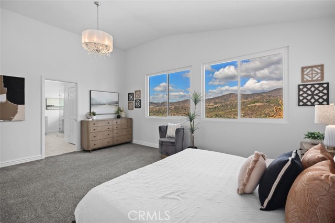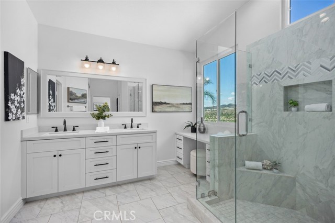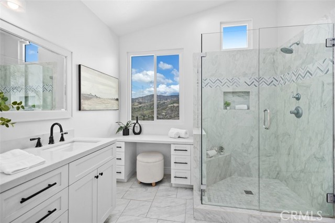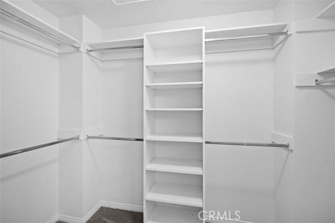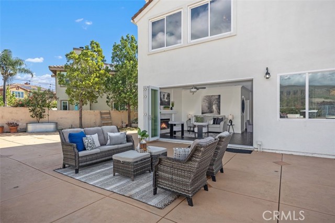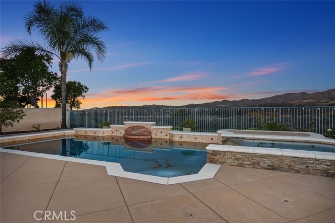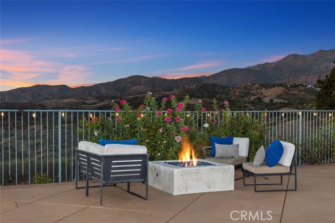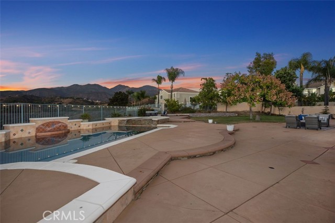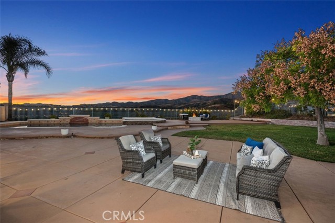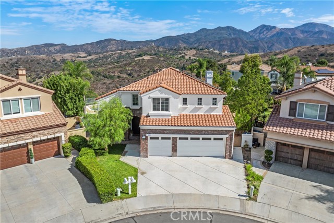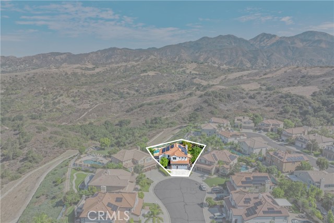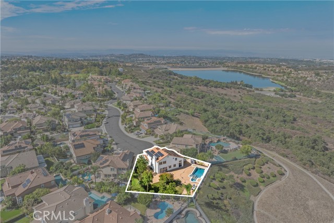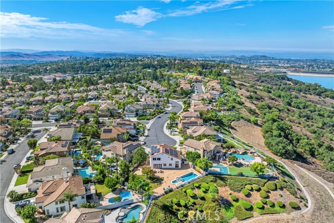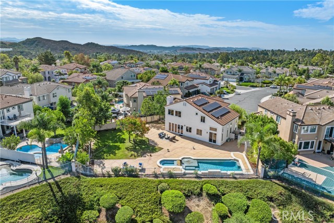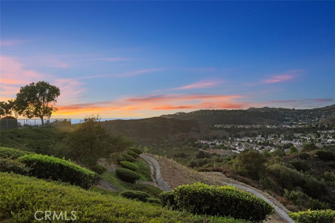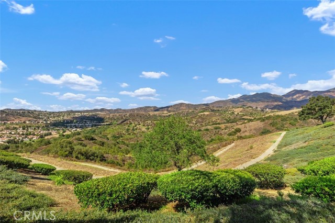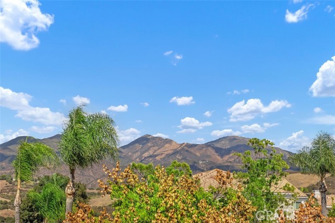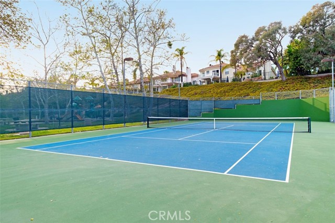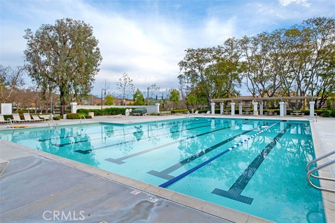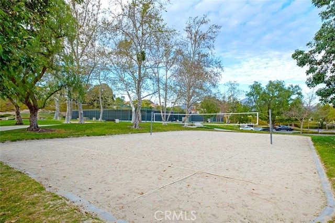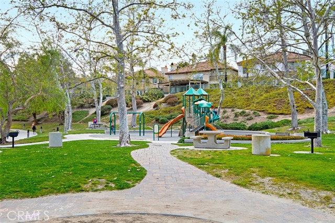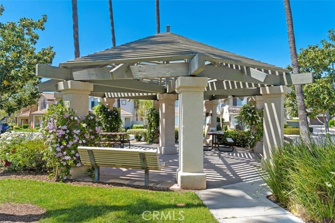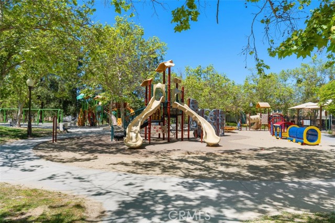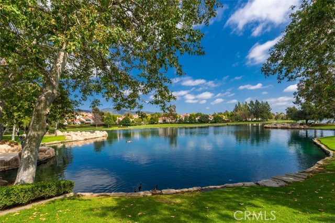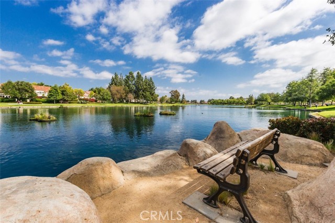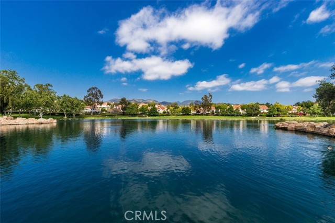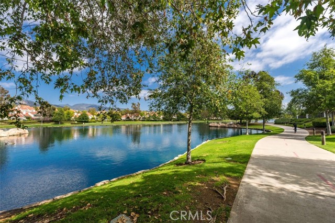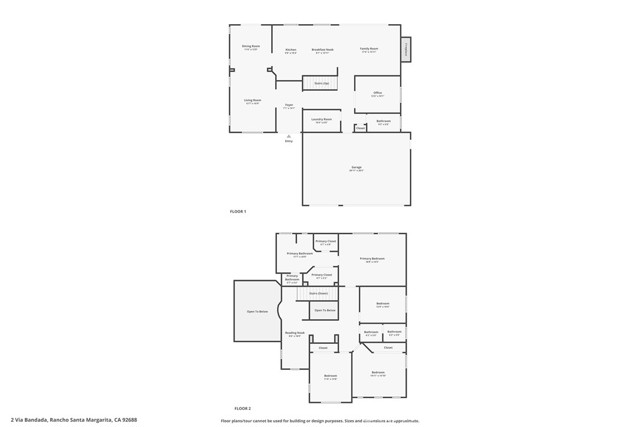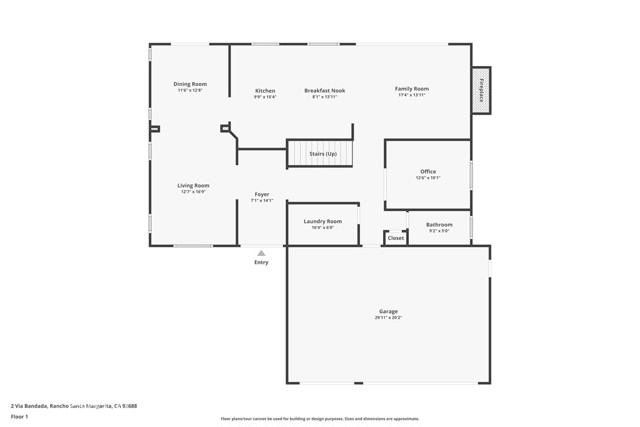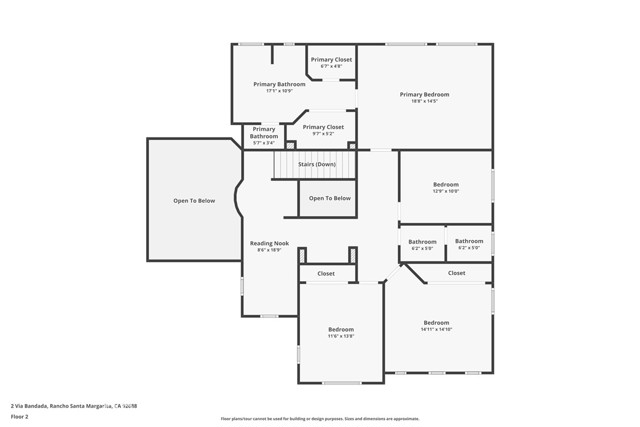2 Via Bandada, Rancho Santa Margarita, CA 92688
5 BD | 3 Baths | 2,876 SQ/FT
Offered at $2,375,000
This is the largest lot in Melinda Heights with a pool and a view. Located at the end of a cul-de-sac, this two-story home offers 5 bedrooms, 3 bathrooms, and 2,876 square feet of living space on an 11,470 square foot lot. The home includes a 3-car attached garage and paid-for solar.
The exterior features a brick-accent façade, a covered front entry with double doors, and a front patio area. The interior has been recently repainted and offers high ceilings, crown molding, and large windows. Flooring includes dark wood-look tile on the main level and plush carpet upstairs. The formal living room has two-story ceilings and abundant natural light, and the formal dining room has direct access to the backyard through sliding glass doors. The remodeled kitchen includes white shaker cabinetry, quartz countertops, a large center island, and a herringbone-pattern backsplash. A farmhouse sink overlooks the backyard and mountain views. The kitchen opens to a family room with a fireplace and folding glass doors. The main floor also includes a bedroom/office with a ceiling fan and a bathroom with a shower.
Upstairs, there is a loft/tech space with built-in cabinetry. Secondary bedrooms feature ceiling fans and mirrored closets. A hall bathroom includes dual sinks and a separate shower/tub area. The primary suite offers large windows with mountain views and a walk-in closet with built-in shelving. The primary bathroom includes dual sinks, a soaking tub, and a separate shower. The backyard features a custom pebble-tech pool and spa with cascading waterfalls, a gas fire pit with seating, a grass area, and wide open mountain views. This home combines an updated interior with resort-style outdoor living, all in a private cul-de-sac location.
-
request info
-
send to a friend
-
share this property
