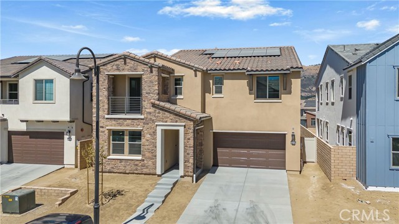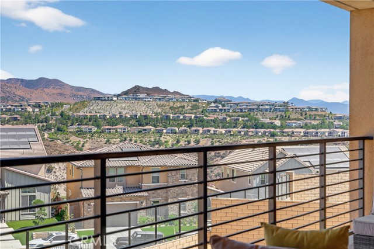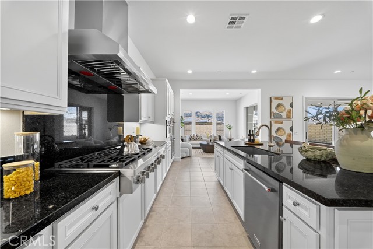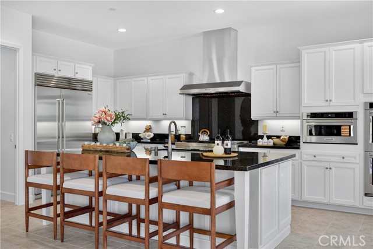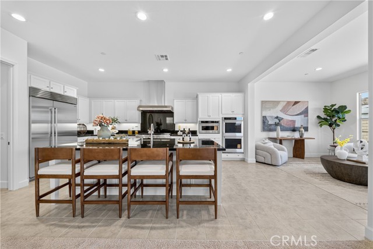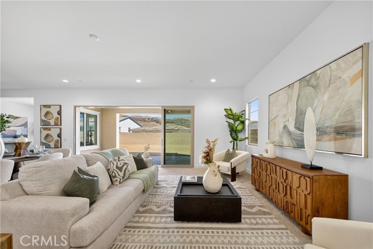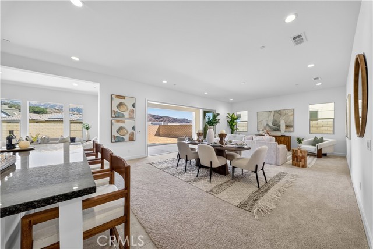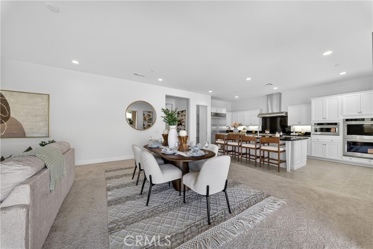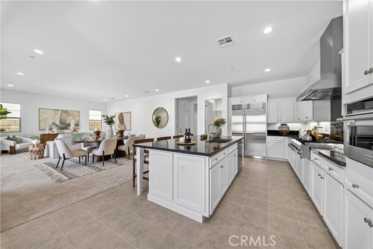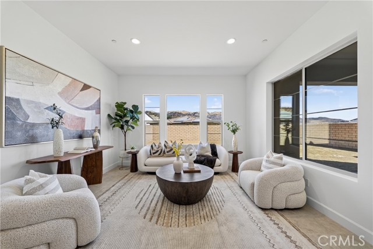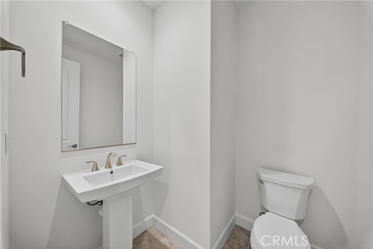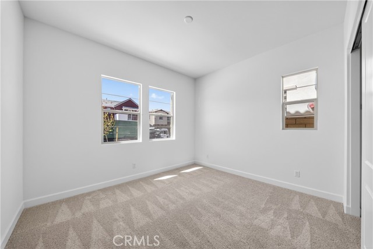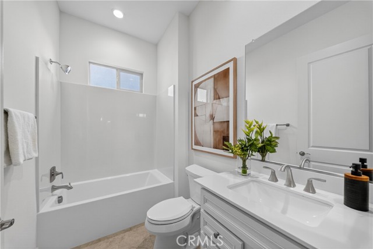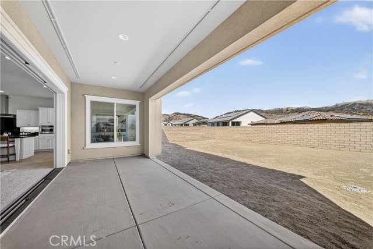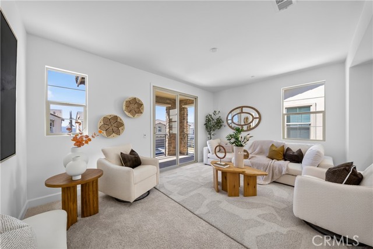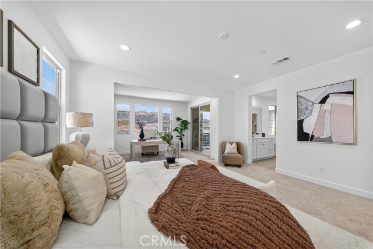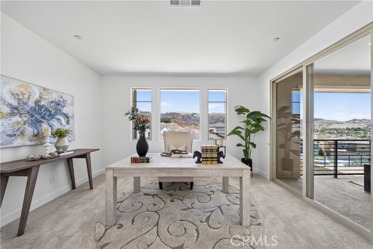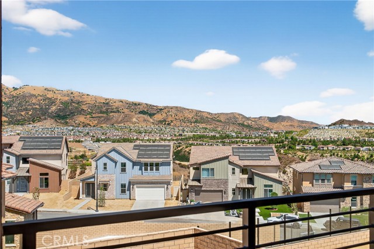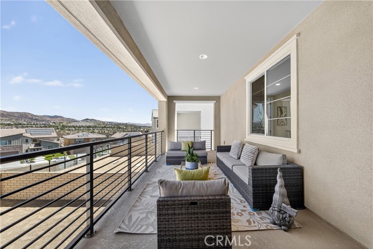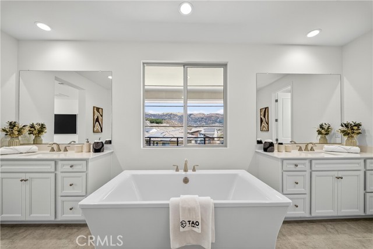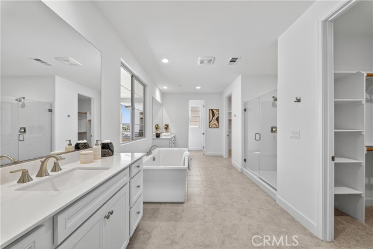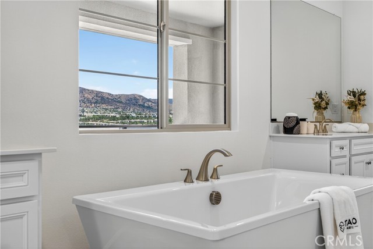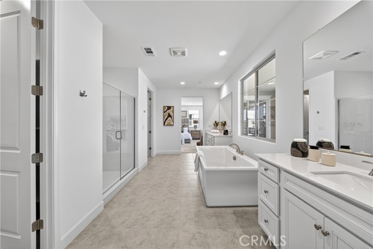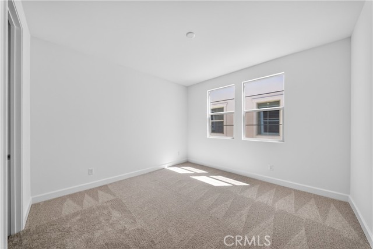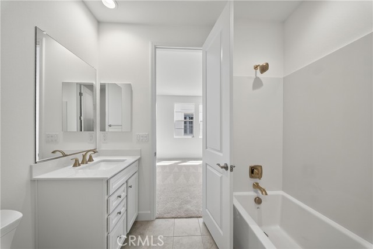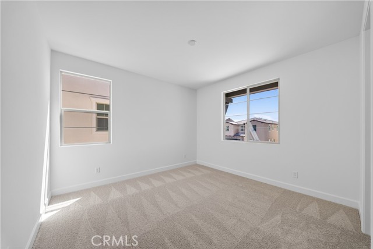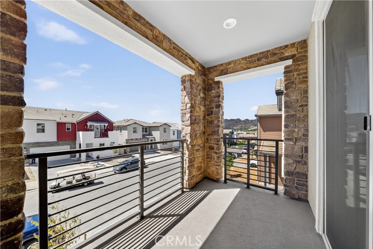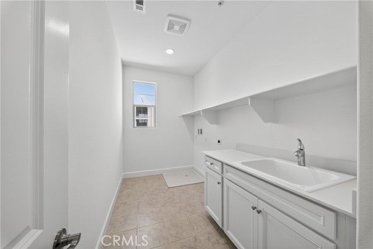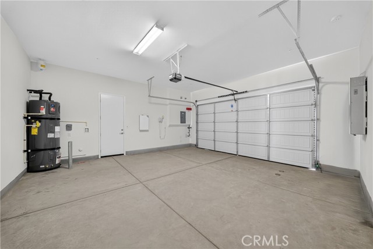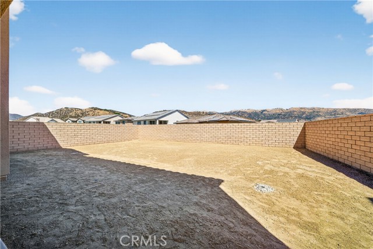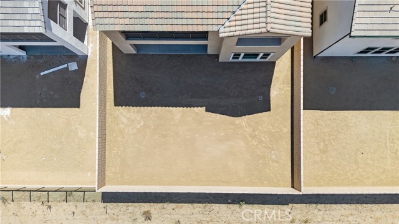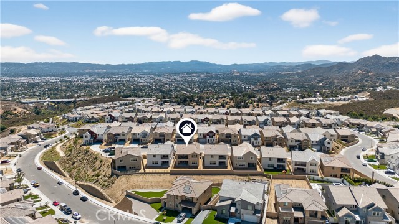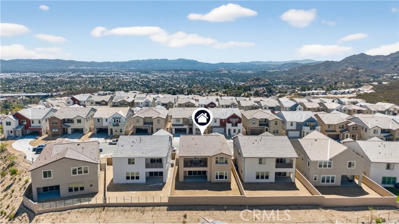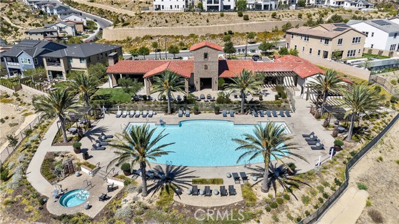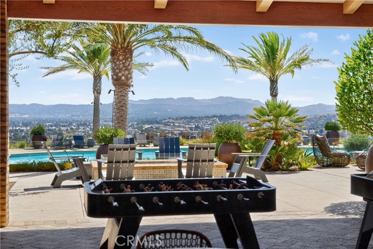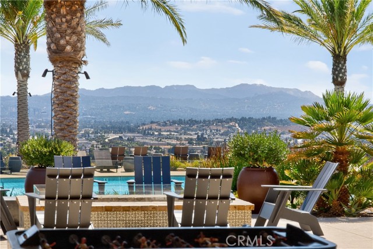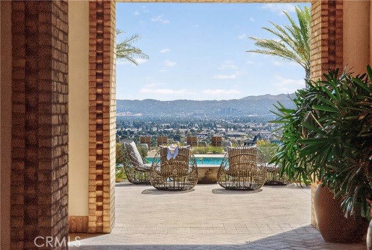21219 Currant Ct, Chatsworth, CA 91311
4 BD | 5 Baths | 3,206 SQ/FT
Offered at $1,630,000
View! View! View! Welcome to your brand new home in the prestigious Skyline at Deerlake Ranch! This is the community’s most popular Plan 1 layout, offering 4 bedrooms, 4.5 bathrooms, and over 3,200 sqft of modern living space designed for today’s lifestyle. The open floor plan features a seamless flow into the California Room, perfect for indoor-outdoor living. The chef’s kitchen is a showstopper with a Sub-Zero refrigerator, 6-burner stove, an executive oversized island, and designer finishes. A guest suite with a full bath downstairs makes hosting family and friends effortless. Upstairs, enjoy a spacious loft, the owner’s suite with retreat area, two walk-in closets, and a private covered deck with breathtaking mountain views. Each secondary bedroom includes its own bathroom. There’s also an extra powder bath upstairs for guests. Sitting on one of the largest and most private lots in the community, this backyard showcases unobstructed mountain views, making it perfect for entertaining or relaxing. As a resident of Skyline at Deerlake Ranch, you’ll also enjoy access to exclusive amenities, including a resort-style pool with spectacular city and mountain views. Minutes away from Porter Ranch town center and private school. Don’t miss this rare opportunity to own a brand new luxury home on a premium view lot!
-
request info
-
send to a friend
-
share this property
