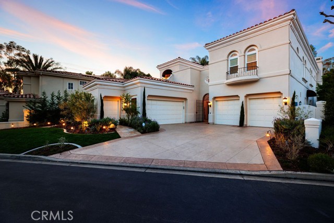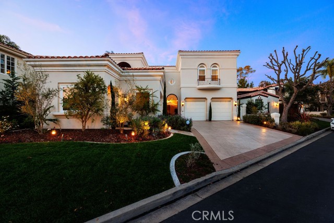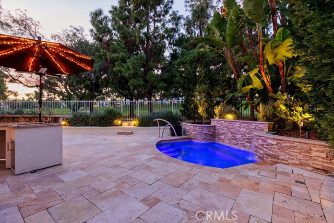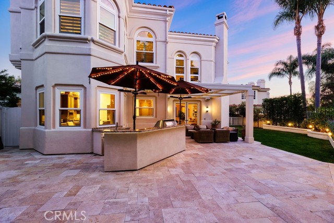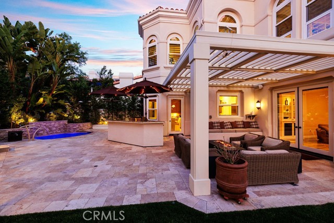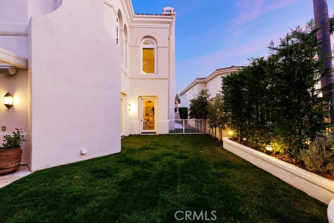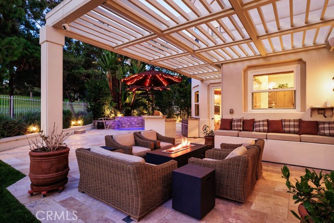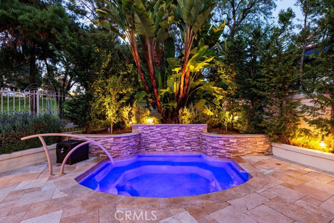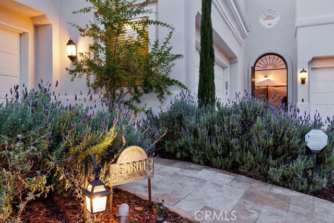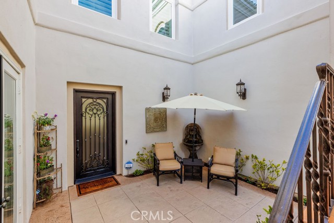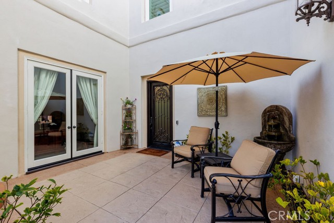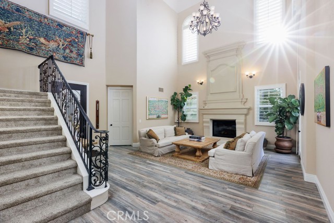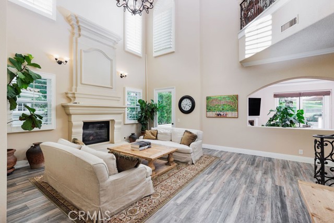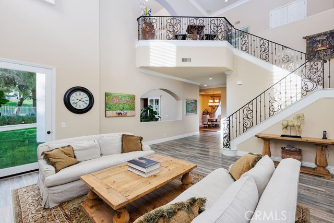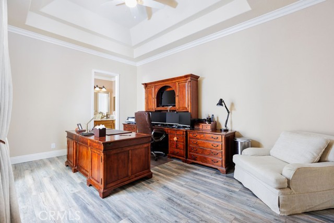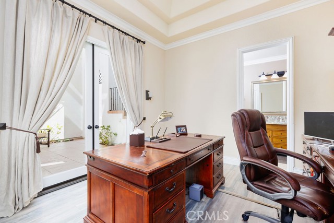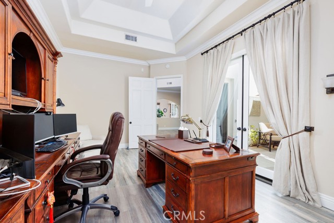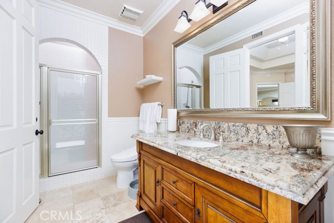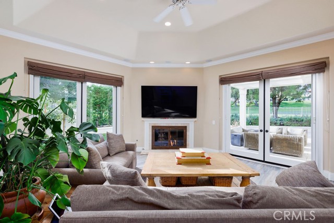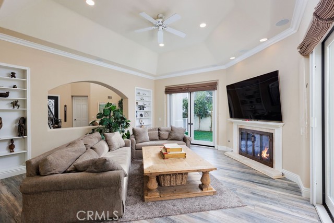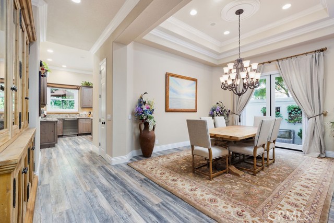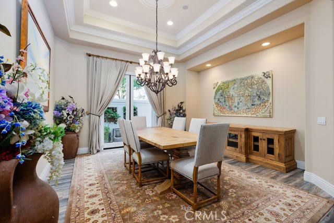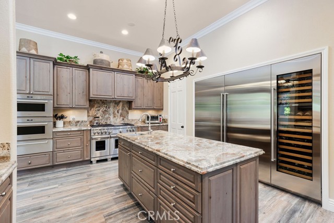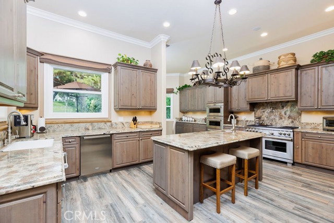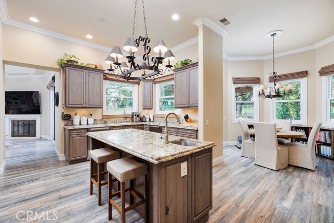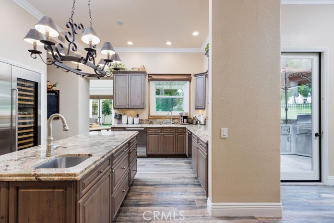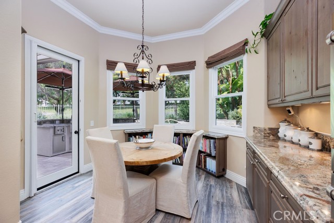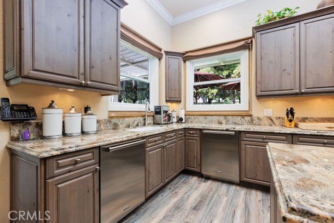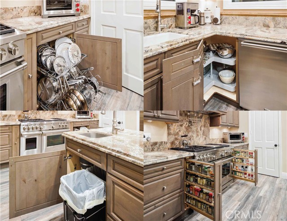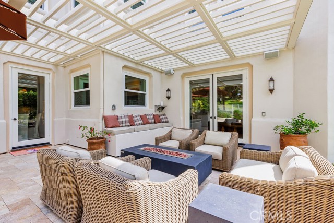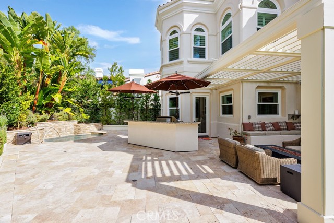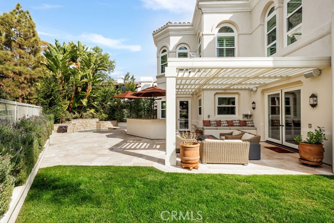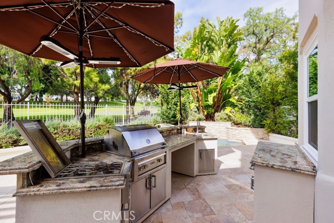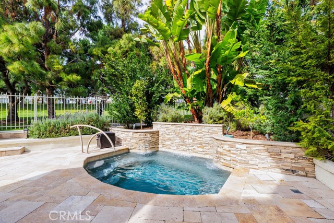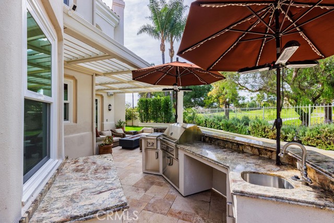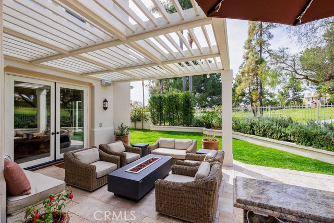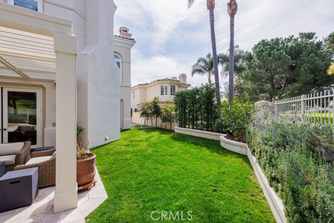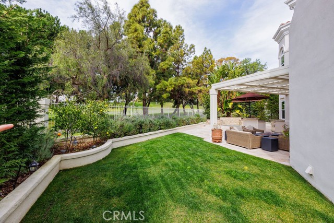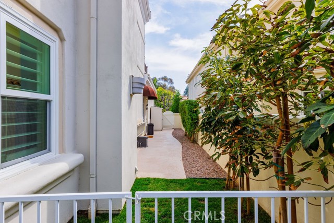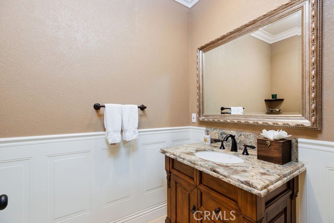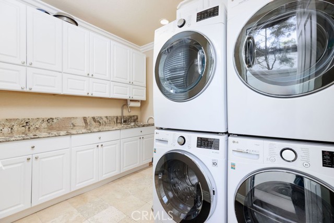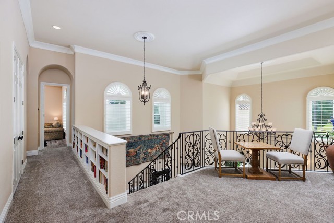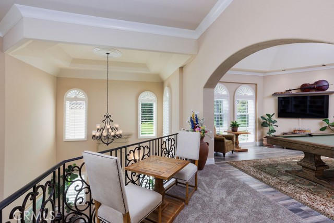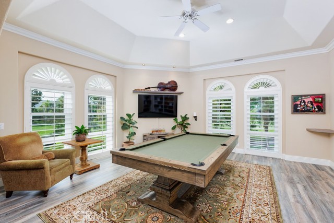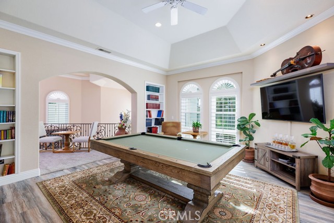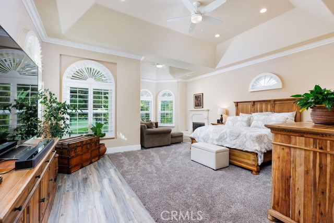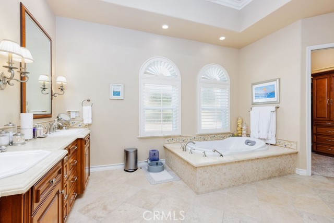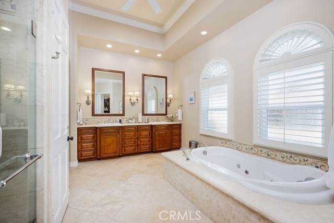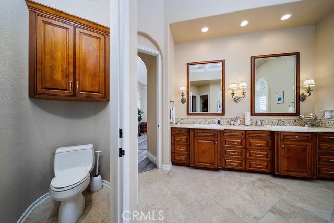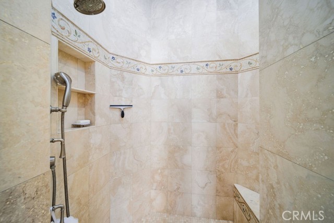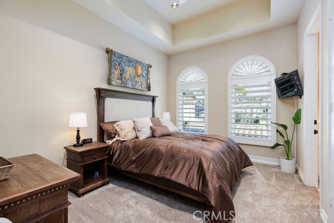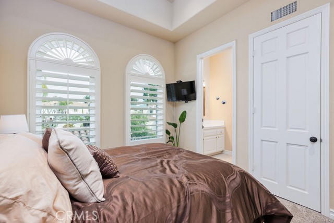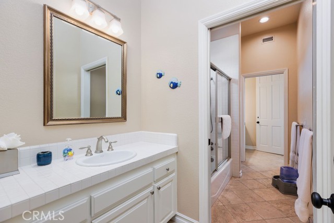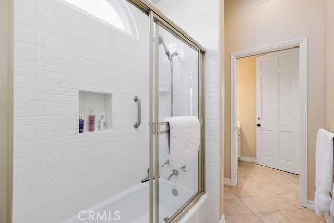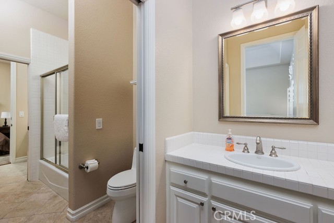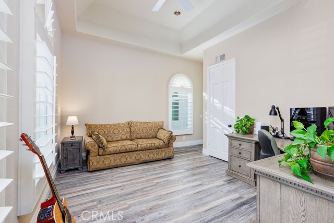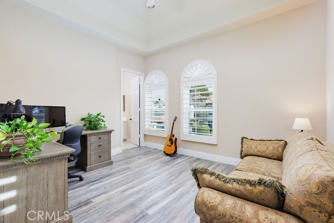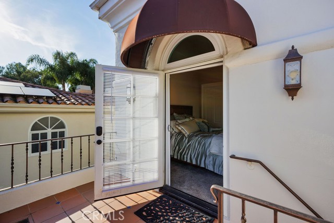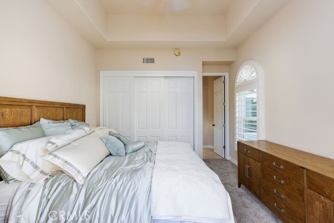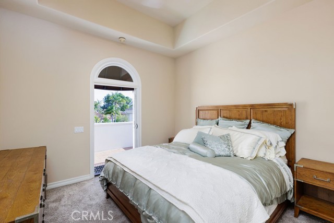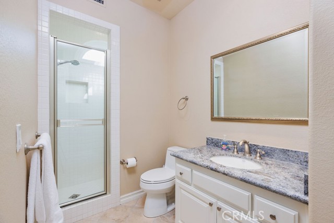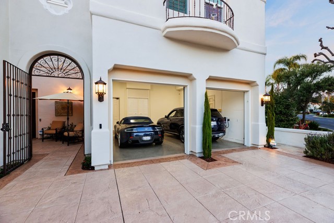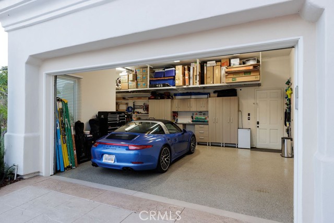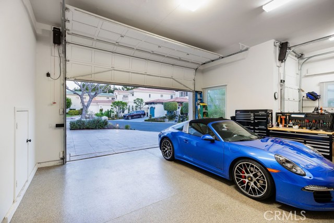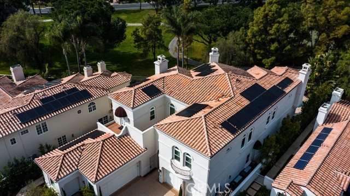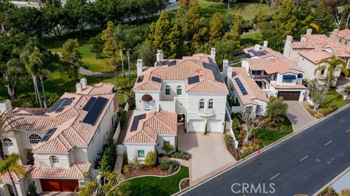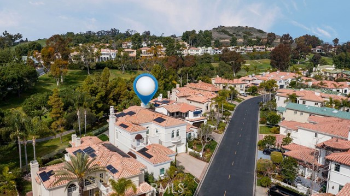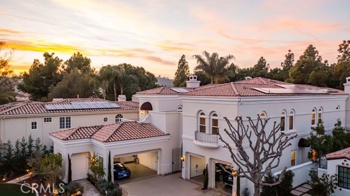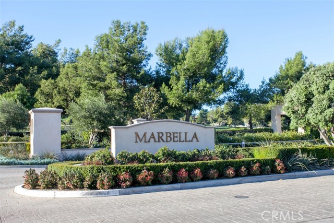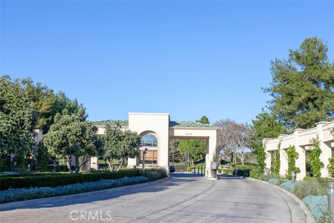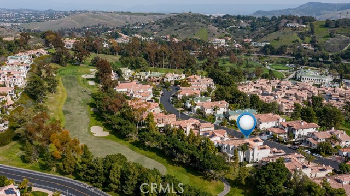30801 Via Conquista, San Juan Capistrano, CA 92675
5 BD | 5 Baths | 4,476 SQ/FT
Offered at $3,850,000
Nestled in the prestigious 24-hour guard-gated Marbella Country Club in historic San Juan Capistrano, this expansive Mediterranean villa offers refined living on a serene cul-de-sac overlooking the 8th fairway. Surrounded by Cypress trees, multiple fruit trees, and enhanced with acoustic windows and plantation shutters, the home offers privacy, peace, and elegant comfort. With well over $500k invested, and close attention to detail, no expense was spared in developing this rare home. Recently tented with a new 10-year warrantied roof, this meticulously maintained residence blends timeless design with modern efficiency. Eco-conscious upgrades include a 38-panel, 10kW owned solar system with 10 years of NEM 1.0, LED lighting throughout, 12” of blown-in insulation, Moen auto-shutoff valve, and Rachio smart sprinkler controller. The large driveway leads to two oversized 2-car garages and a separate golf cart garage. Through a private gated courtyard with a tranquil fountain and an 8-foot wrought-iron entry door, guests are welcomed into a soaring foyer and formal living room with 26-foot coffered ceilings and a grand fireplace. The open-concept floor plan is ideal for entertaining, featuring abundant natural light, 12-foot ceilings, and 8-foot doors throughout. The main floor includes a bedroom with en suite bath and private access, spacious dining room with French doors to an outdoor fountain, laundry room with two pairs of LG washers/dryers, and a gourmet chef’s kitchen. Kitchen highlights include a Sub-Zero fridge, freezer, wine fridge, Wolf dual-fuel range, two microwaves, warming drawer, two Cove dishwashers, pot-filler, a large island with prep sink and Insinkerator, and custom pantry. The adjacent breakfast nook and family room with fireplace and French doors complete the space. Built for entertaining, the spacious backyard features a large pergola with a travertine patio, outdoor kitchen with a Lynx BBQ and dual side burners, granite counters, fire pit, lawn, and a lighted "spool" with cascading waterfalls. Upstairs, a large bonus room is flanked by two bedrooms with walk-in closets and a Jack & Jill bath. The luxurious primary suite includes a sitting area with fireplace, dual walk-in closets, spa tub, and dual vanities. A separate casita with private entry, full bath, and patio offers ideal guest quarters. With no Mello Roos, low HOA, and an unbeatable location, this move-in-ready home blends resort-style living with everyday luxury.
-
request info
-
send to a friend
-
share this property
