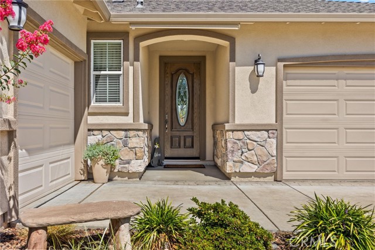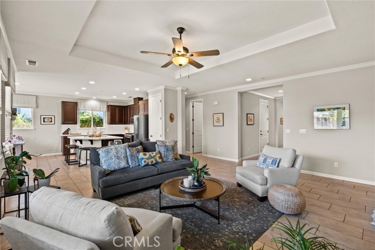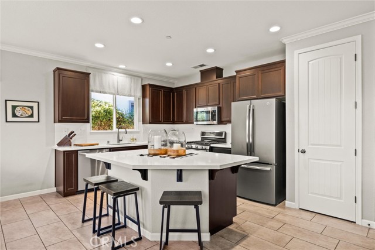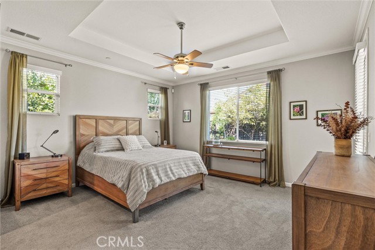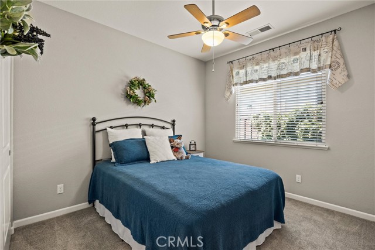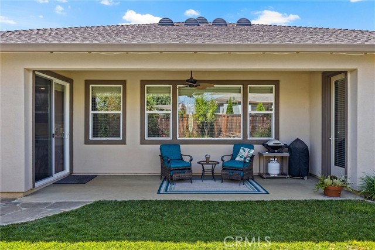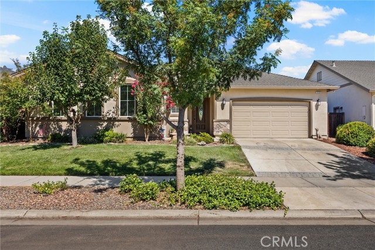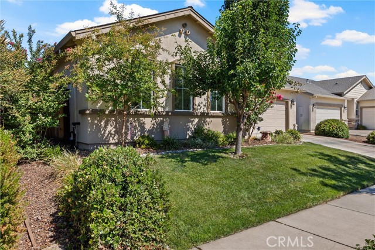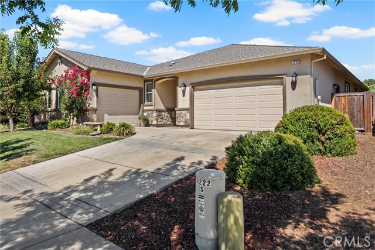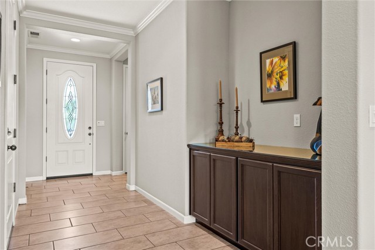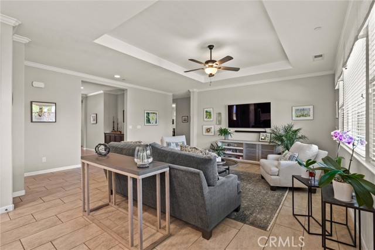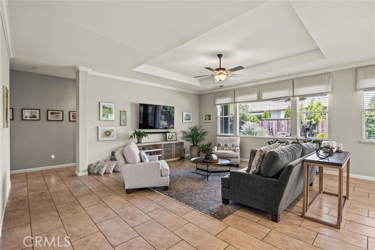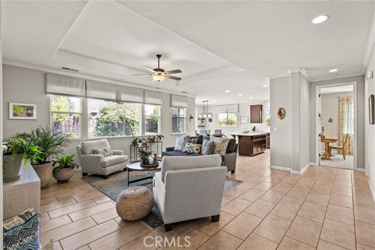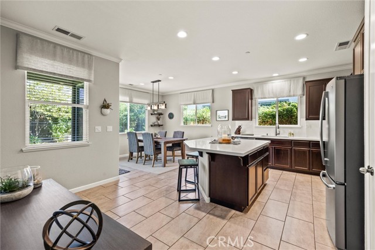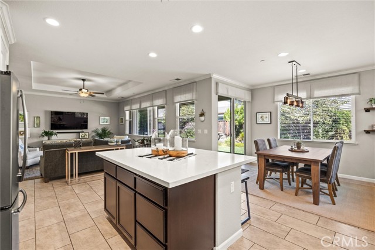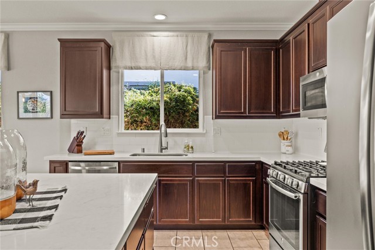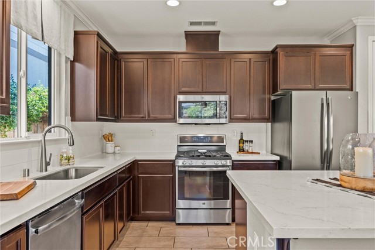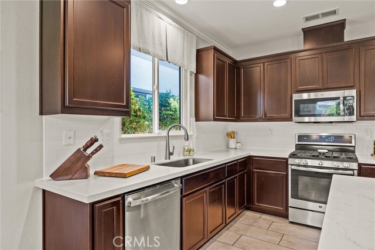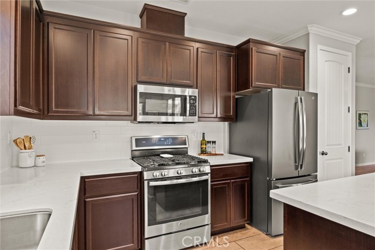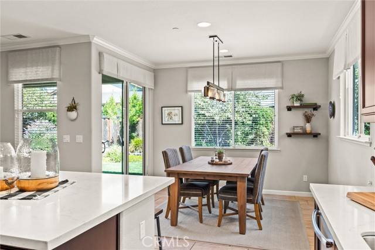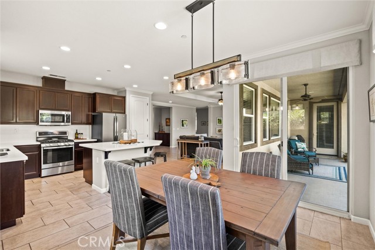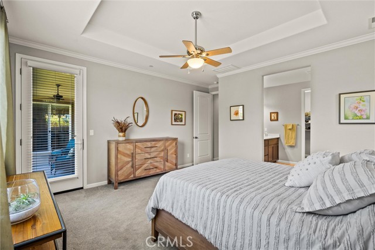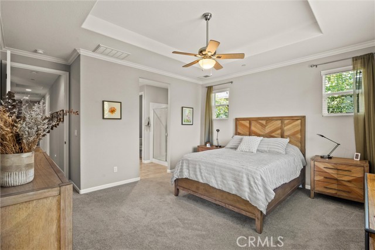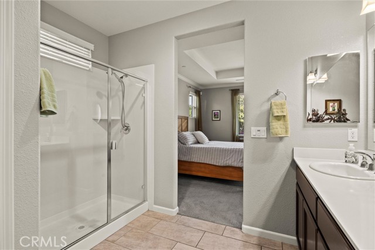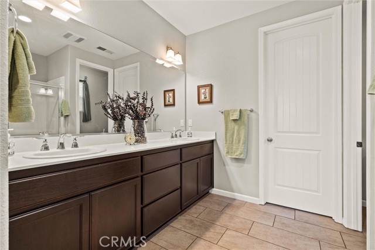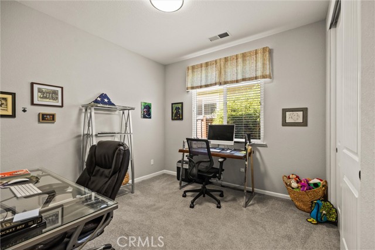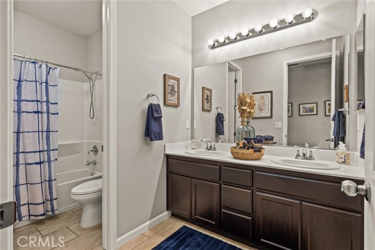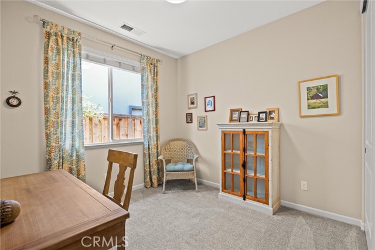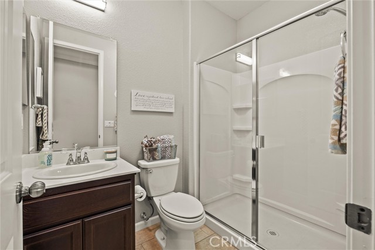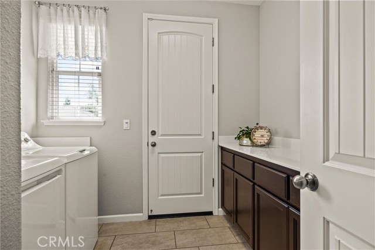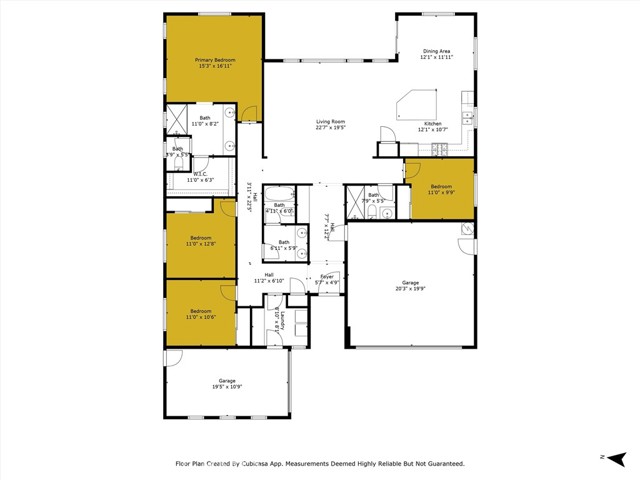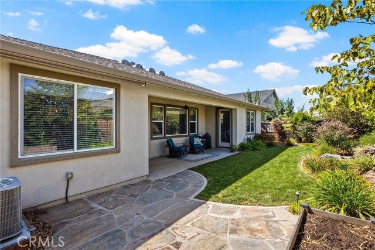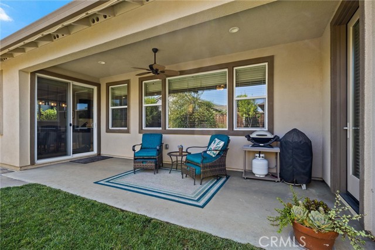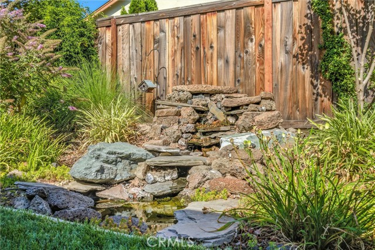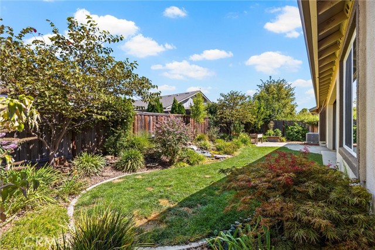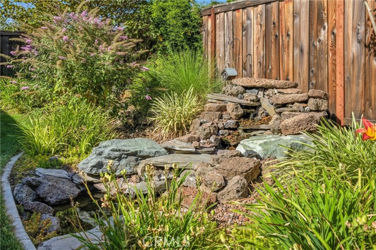3226 Sespe Creek Way, Chico, CA 95973
4 BD | 3 Baths | 2,096 SQ/FT
Offered at $589,000
Modern, Clean, and Turnkey! This popular Parker floor plan shows like a model home! From the formal entry to the open kitchen/dining/living rooms boasting high ceilings and abundant windows filling the home with natural light, this home is a must see! The modern kitchen features quartz counters and stainless appliances, a large island with an eating bar, a 5-burner gas range, a built-in microwave, and a roomy pantry. There are 4 spacious bedrooms, 3 baths. The primary suite features an oversized shower, dual sinks and a large walk-in closet. The backyard is an outdoor oasis with access from the main living area and the primary suite and boasts a calming water feature/waterfall, a covered patio with a ceiling fan and a mister system, beautiful landscaping with stunning Ginkgo, redbud, and dogwood trees, a Meyers lemon, a peach tree, and a Japanese maple. Additionally, there is a garage for 3 cars, inside laundry and automatic sprinklers. Don’t miss out on this special home priced at $589,000!
-
request info
-
send to a friend
-
share this property
