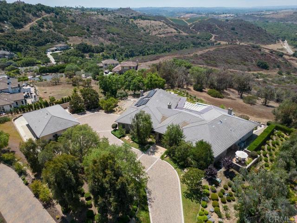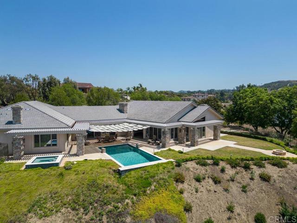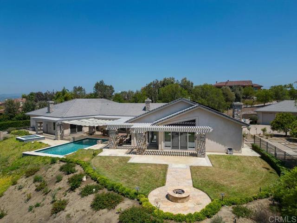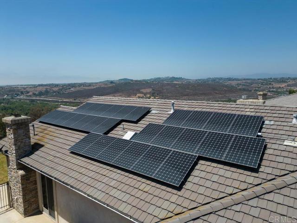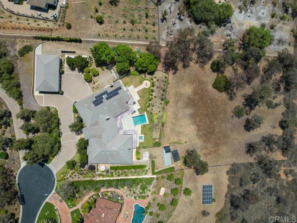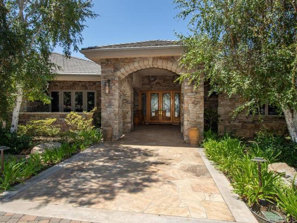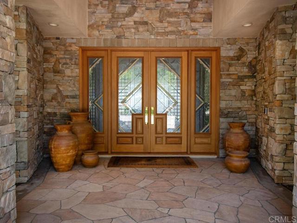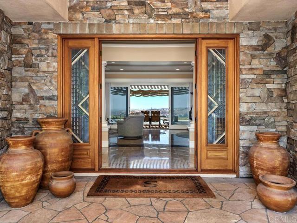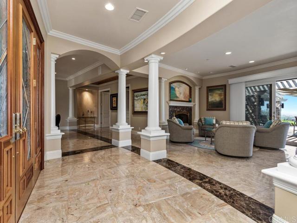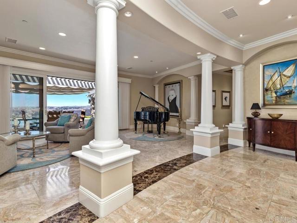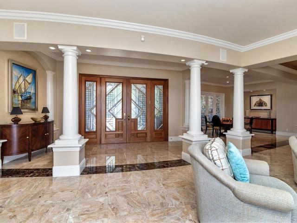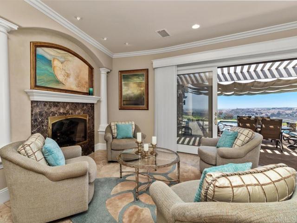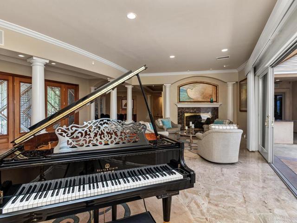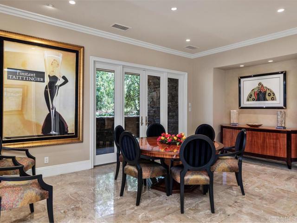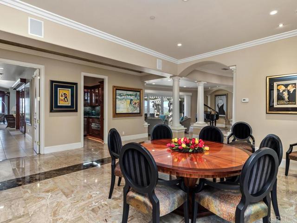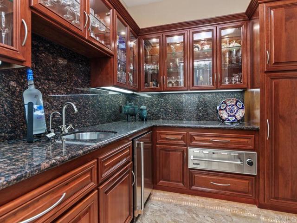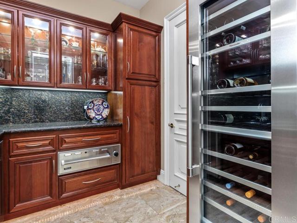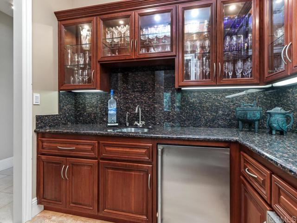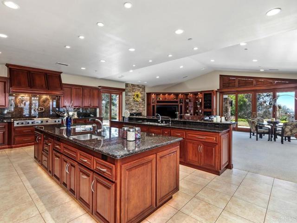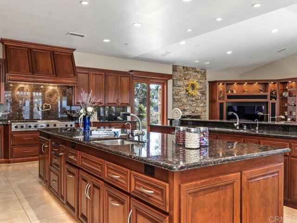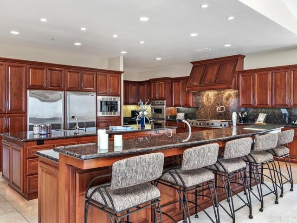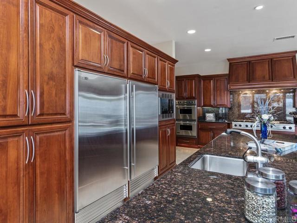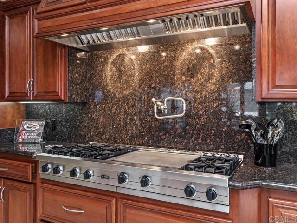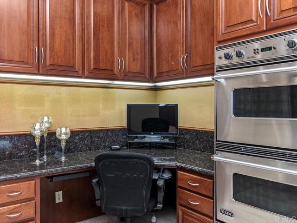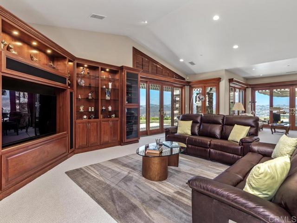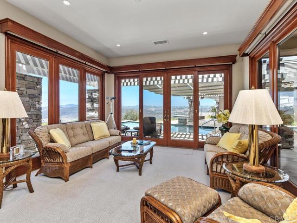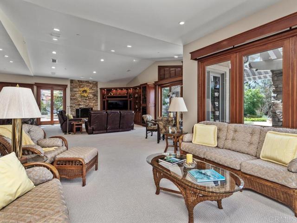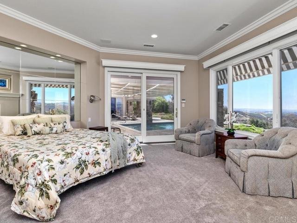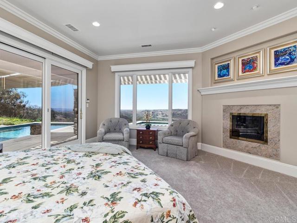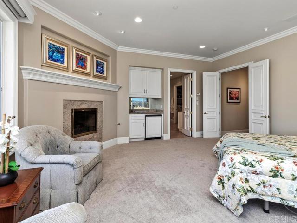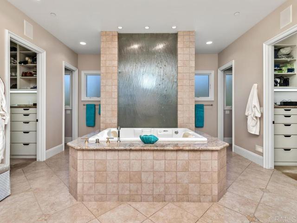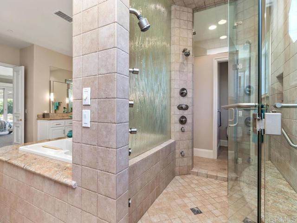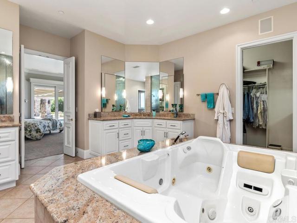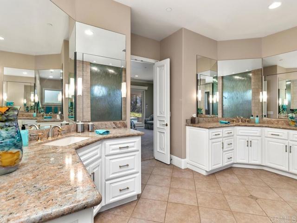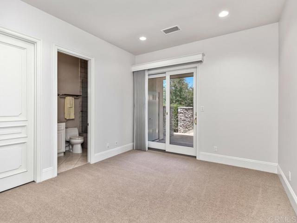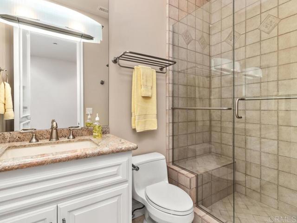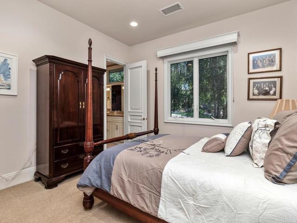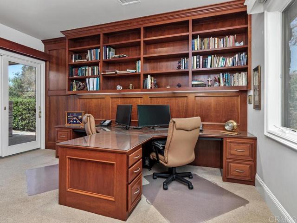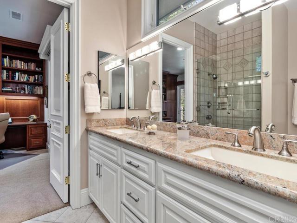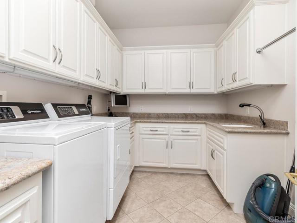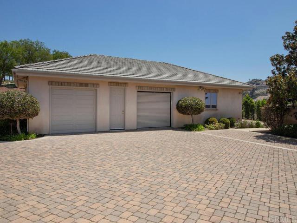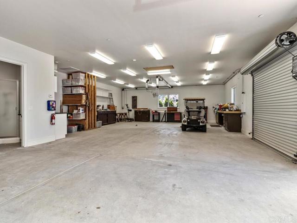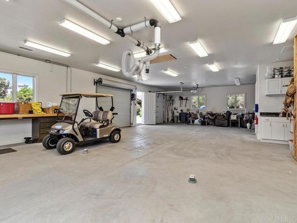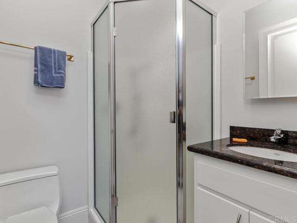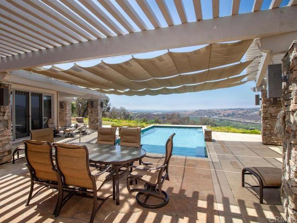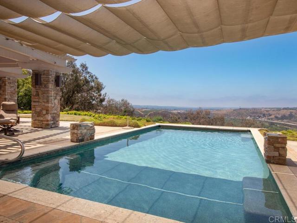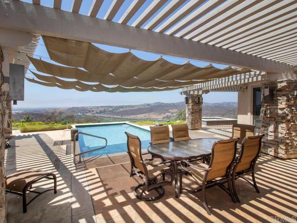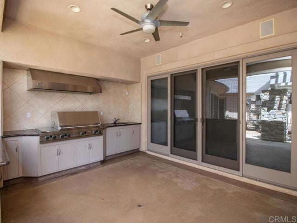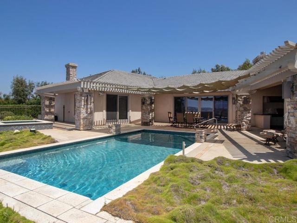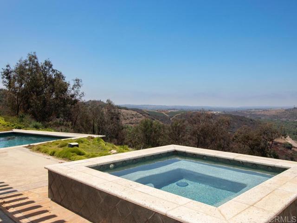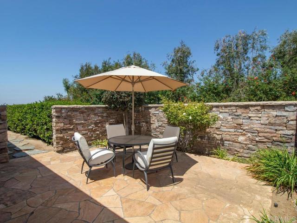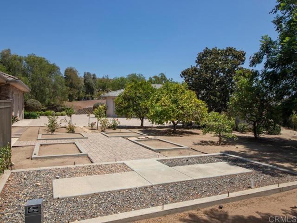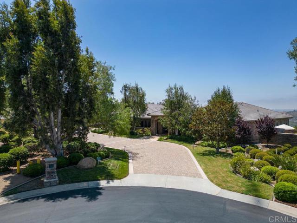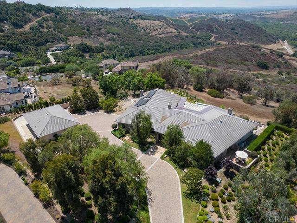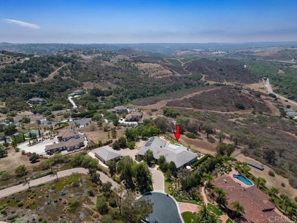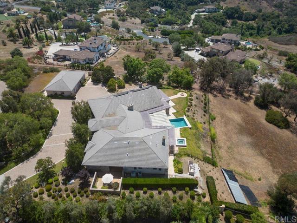6095 Lake Vista Drive, Bonsall, CA 92003
4 BD | 6 Baths | 4,589 SQ/FT
Offered at $2,275,000
Indulge In The Allure Of Upscale Living In This One Story Custom Designed Estate Perched Atop A Hill In The Exclusive Gated Enclave Of Lake Vista Estates In Bonsall. This Phenomenal Property Is Designed For Entertaining And Capturing The Panoramic Views. The Leaded Glass Double Entry Doors Open To An Elegant Foyer With Views Of the Pool/Spa, Patio And Breathtaking Views Beyond. The Large Chef’s Kitchen Is Open To The Family Room And Is Truly Awe Inspiring, Featuring A Six Burner Viking Cooktop with Griddle And Pot Filler, Double Oven, Sub Zero Refrigerator And Freezer, Beautiful Cherry Wood Cabinetry And Granite Countertops. The Family Room Showcases The Incredible Views Through Windows Equipped With Electric Shades. The Butler’s Pantry Between The Kitchen And Dining Room Boasts A 170 Bottle Sub Zero Wine Captain, Warming Drawer And Gorgeous Cabinets. The Dining Room And Living Room Feature Glistening Marble Flooring With Inlay Bands Designating The Formal Entertaining Spaces. The Luxurious Primary Suite Is A Retreat In Itself, Offering A Spa Like Bath Complete With Dual Vanities, Two Closets, Two Toilets, A Jetted Tub And Walk In Shower. The Primary Bedroom Is Equipped With A Morning Bar, Gas Fireplace And Access To The Backyard Through A Sliding Door. The Two Guest Bedrooms Have En Suite Bathrooms, With The Second Sharing A Jack And Jill Bathroom With The Wood Paneled Office. A 1500 Sq Ft Detached Finished Workshop Offers A Bathroom With Shower And HVAC. The Generator And Two Propane Tanks Are Nearby. The Outdoor Areas Are Exquisitely Landscaped, Featuring Mature Citrus Trees, A Beautiful Rose Garden And Garden Beds With Sprinklers. The Patio Area Is Perfect For Outdoor Entertaining, Equipped With Sparkling Pool And Spa, An Outdoor Kitchen With Viking BBQ/Smoker, Several Shaded Eating And Lounging Areas And A Fire Pit. The Home Boasts Programmed Lighting And Shades, Wired Sound And Six HVAC Zones.
-
request info
-
send to a friend
-
share this property
