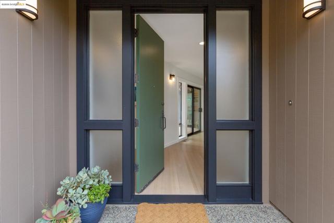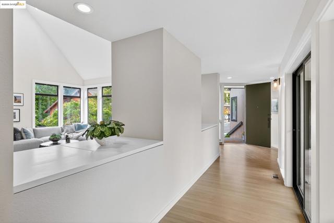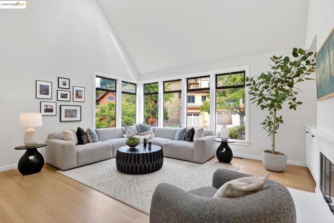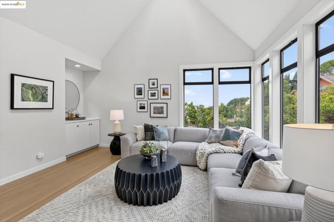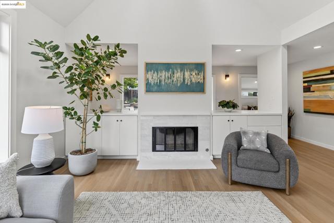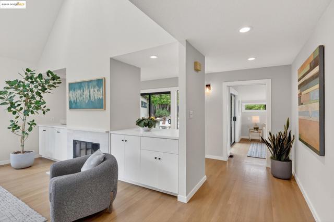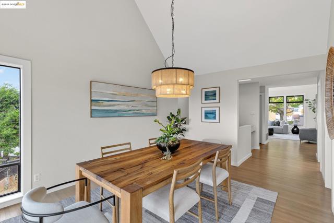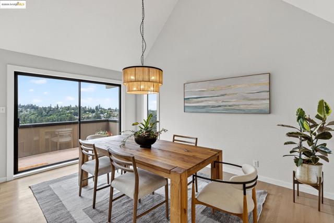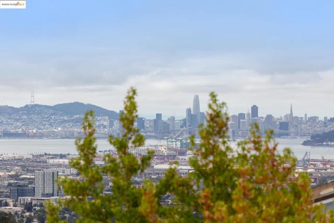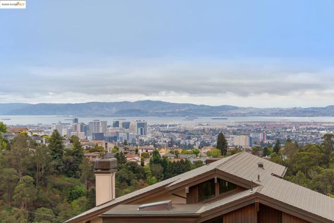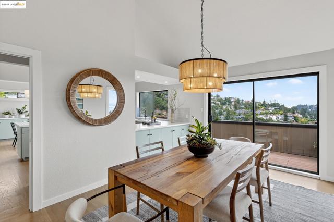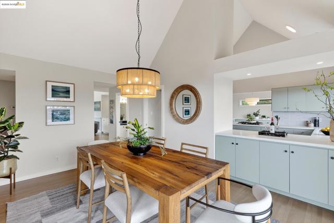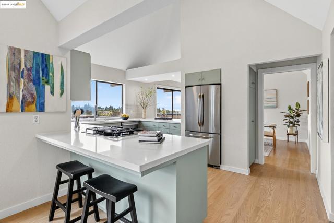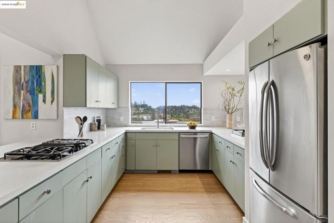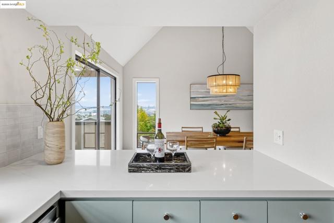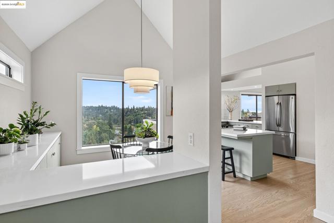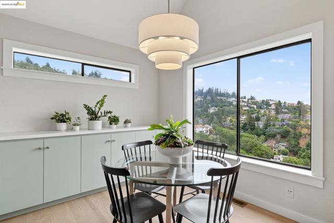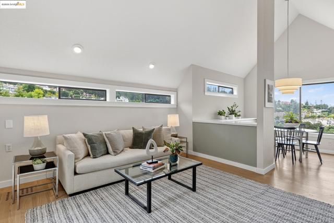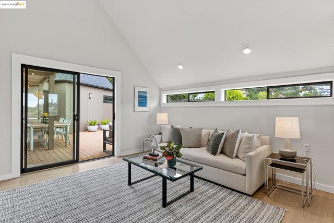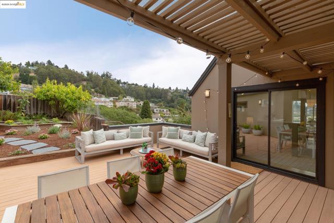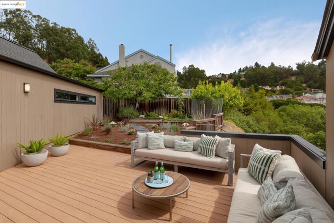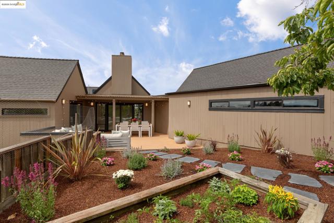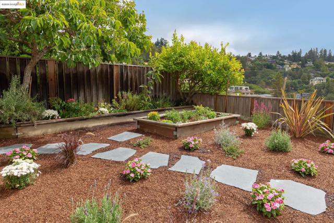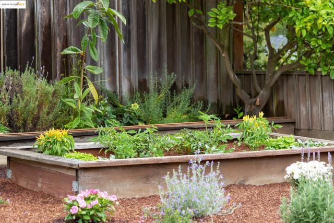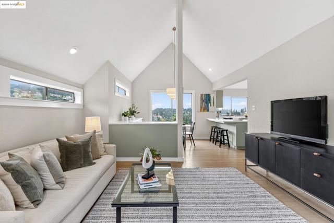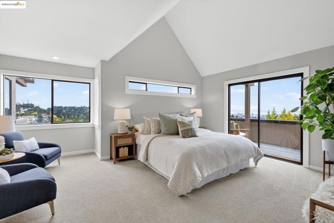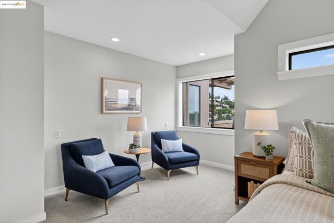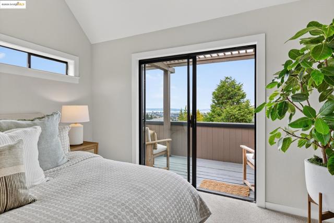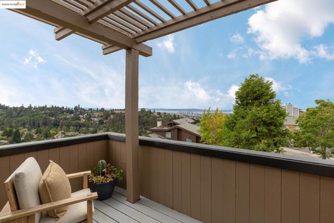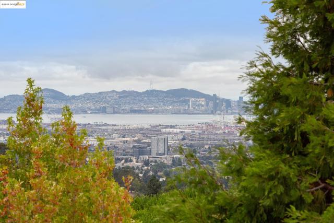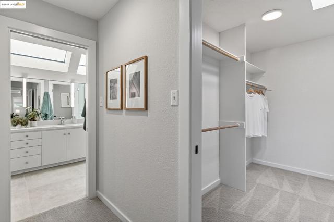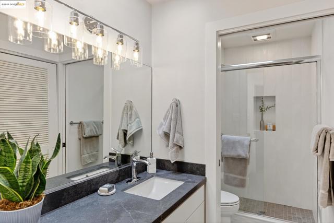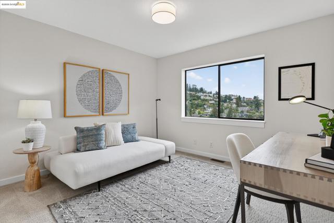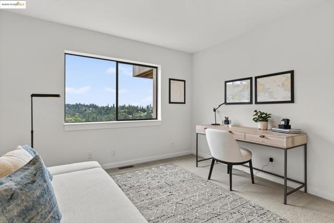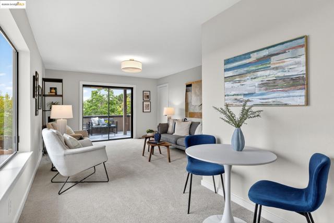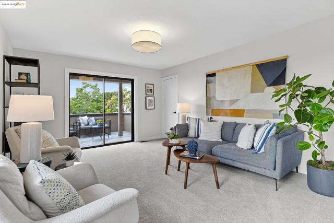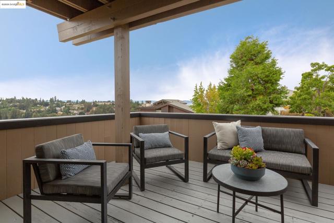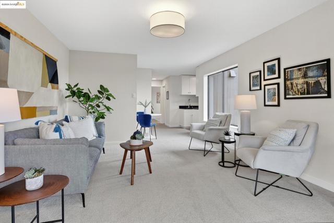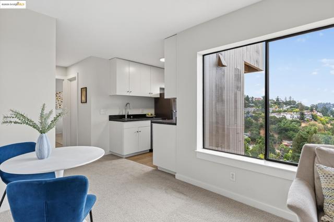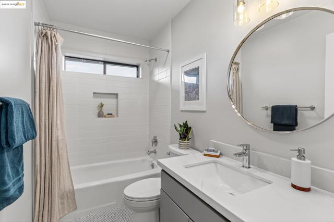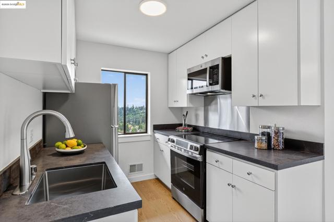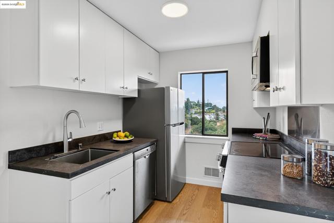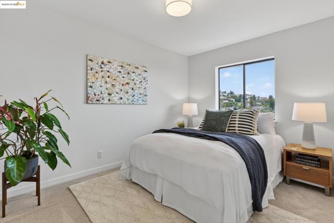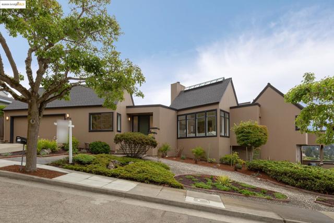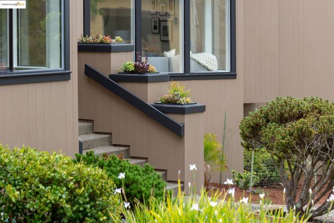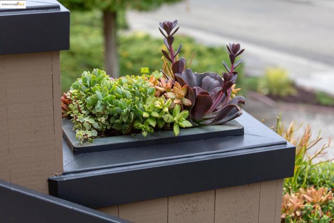6475 Swainland Rd, Oakland, CA 94611
3 BD | 3 Baths | 3,280 SQ/FT
Offered at $1,398,000
Designed by a local architect for his parents, this hillside retreat with level entry blends sweeping Bay and city views, light-filled spaces, and timeless modern style. Just minutes from Montclair Village, Rockridge, and nearby parks and trails, it offers the best of California living with urban convenience. Freshly refinished oak floors, soaring ceilings, and walls of glass frame stunning outlooks. The open-concept main floor features a skylit living room with gas fireplace, a refreshed eat-in kitchen with quartz counters and custom cabinetry, a family room for game & movie nights, and a dining room that opens to the rear deck for Bay & city views. The 2 bedrooms and 2 baths include a spacious primary suite with vaulted ceilings, a walk-in closet, private deck, and spa-like bath. The lower level provides versatility with a sunny in-law unit—complete with kitchen, bath, bedroom, and great room—plus a bonus room down the hall perfect for office or guest use. Outdoor living is a natural extension with multiple decks, a private patio and garden with a vegetable bed. A 2-car garage with workshop space and off-street parking complete the property. With top schools, Lake Temescal, and commuter access nearby, this 3 bedroom home combines architectural pedigree with everyday comfort. Views: Downtown
-
request info
-
send to a friend
-
share this property

