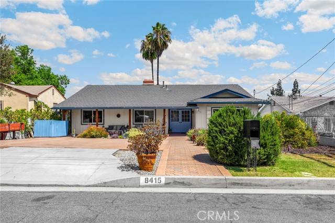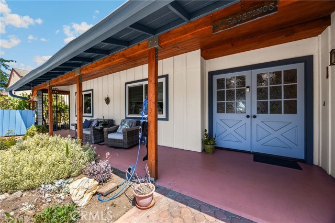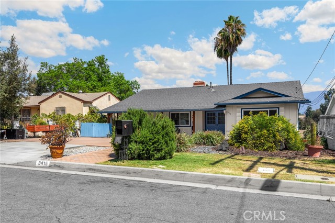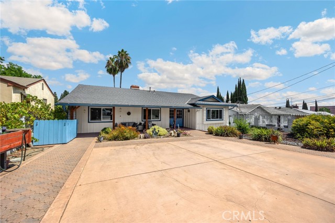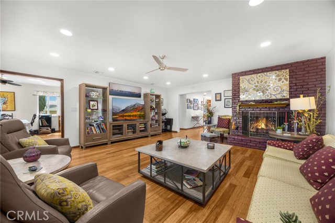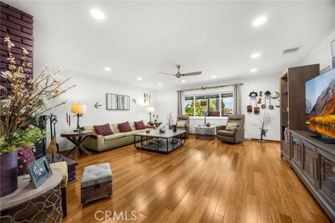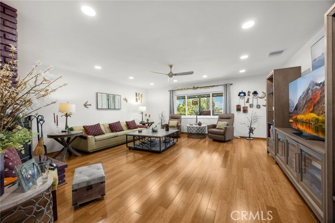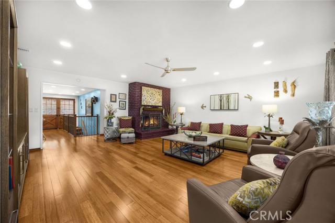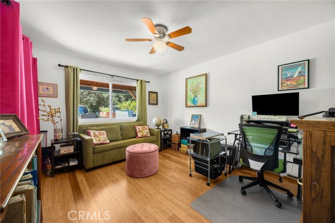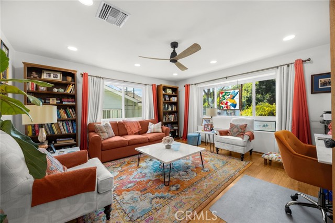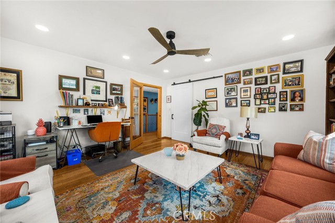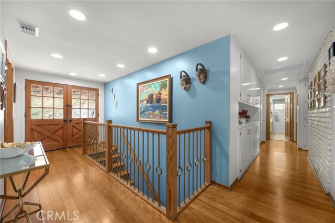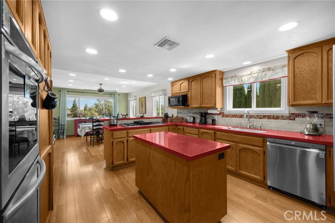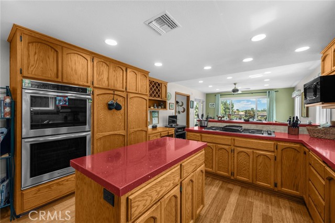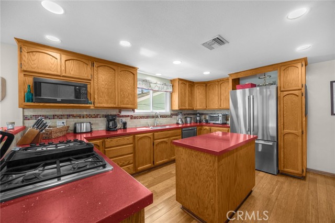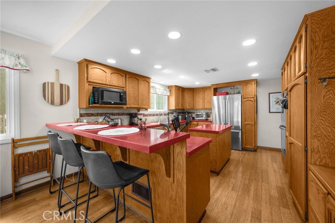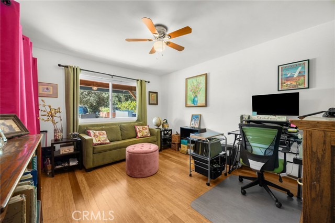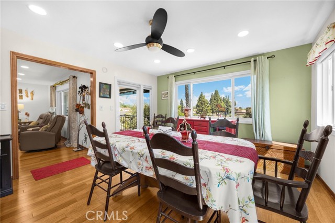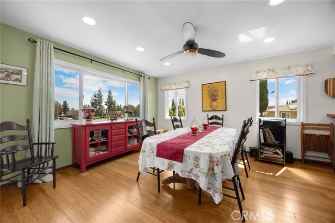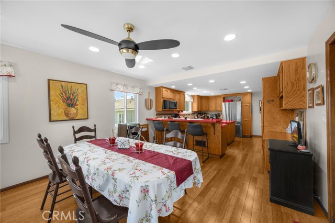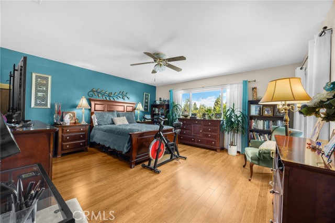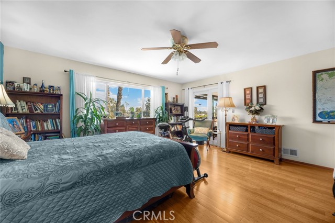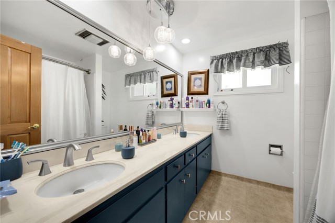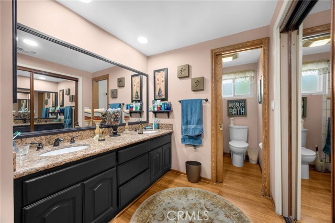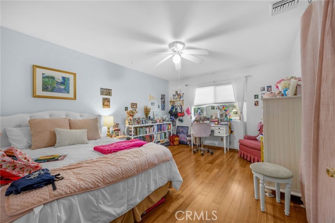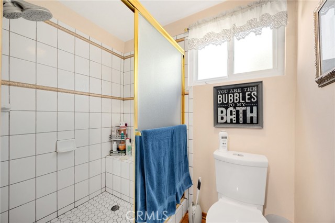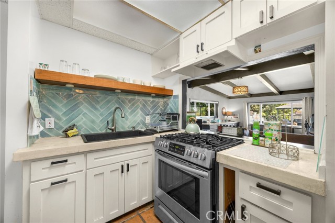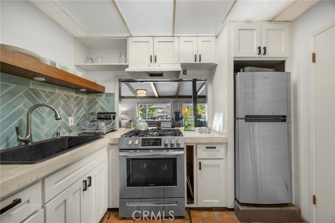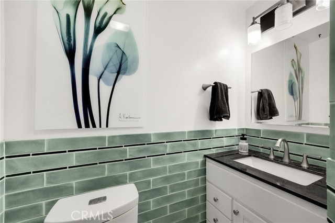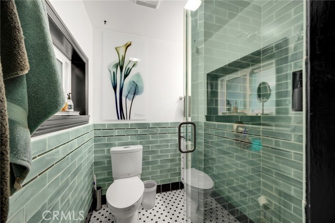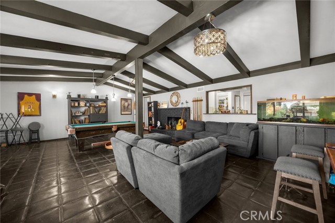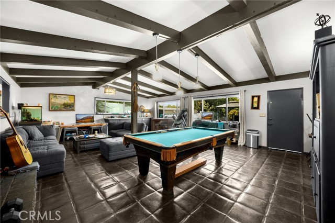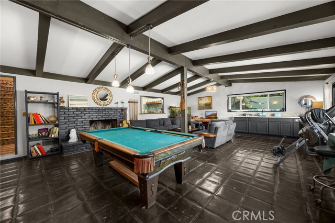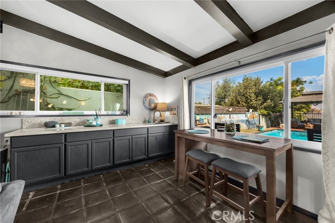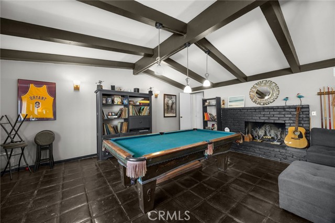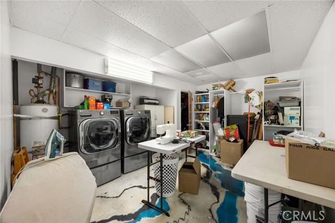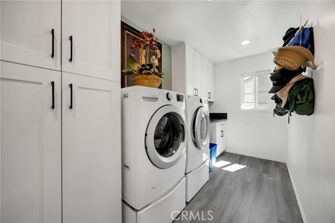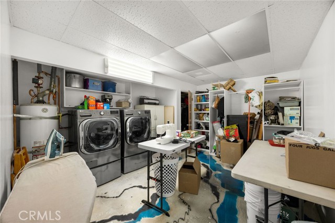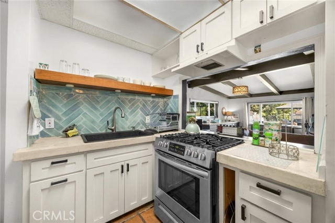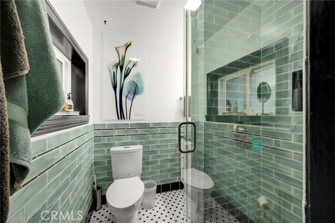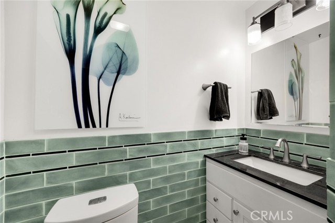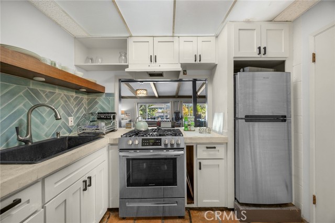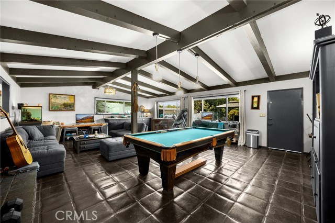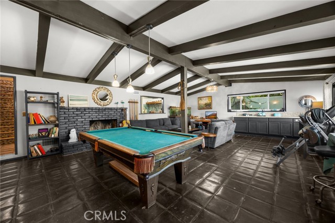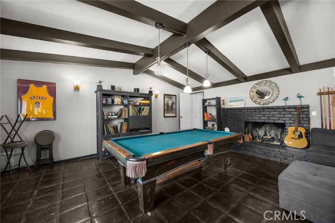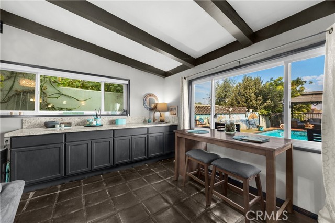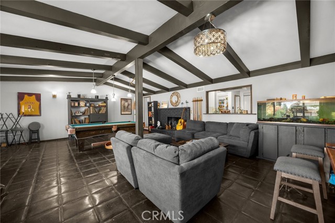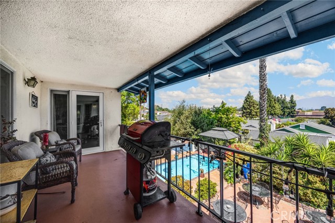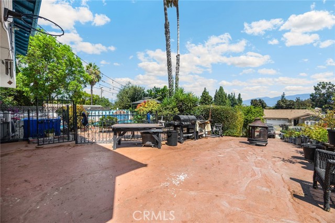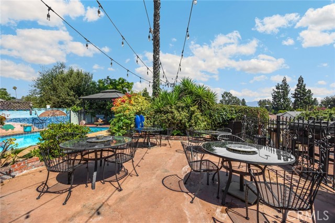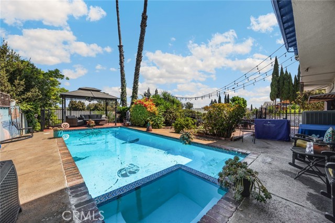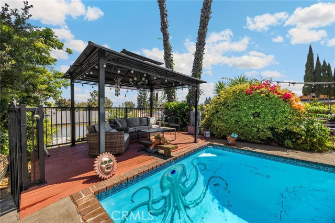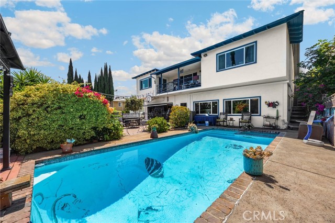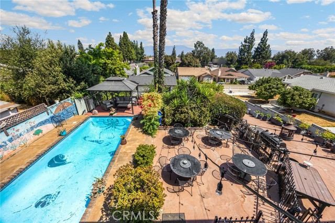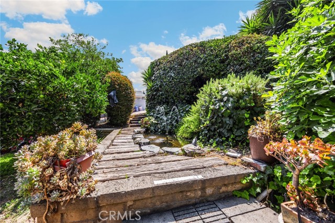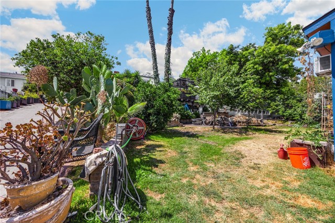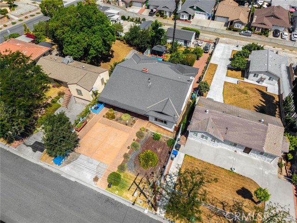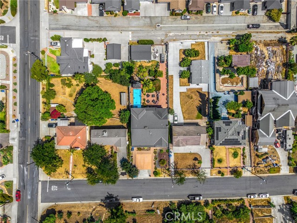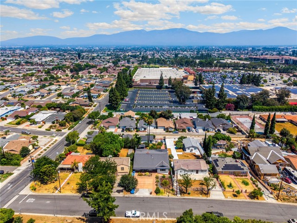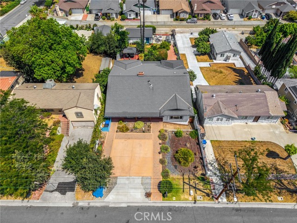8415 Yarrow Street, Rosemead, CA 91770
4 BD | 3 Baths | 2,963 SQ/FT
Offered at $1,500,000
Welcome to 8415 Yarrow Street --a rare multi-generational opportunity in the heart of Rosemead, set on a generous 12,632 sq ft lot,and nearly 3,000 sq ft. of flexible living. The main level features three generously sized bedrooms, two bathrooms, including a primary suite with its own private bathroom featuring dual sinks and mountain views. A large family room with a cozy fireplace anchors the main living space, perfect for relaxing evenings. Just off the sitting room is a laundry room with ample storage and a barn door for privacy. There are two built in large linen storage units and a hall coat closet for your convenience. The kitchen features quartz countertops, a center island, six-burner cooktop, and dual oven, perfect for entertaining. Just off the dining room, a side door leads to a private balcony that overlooks the spacious backyard. Approved plans are in place to extend this area into a full deck directly off the dining room area. The lower level of the home offers a self-contained living space with its own private side entrance, ideal for multi-generational living or guest quarters. This floor includes a large recreation room with a fireplace, wet bar, a fully equipped kitchen with stove and sink, a recently remodeled bathroom, a spacious laundry room that can double as a bedroom or storage space, and an additional room currently used as a bedroom. With its own kitchen, bath, living area, and two rooms, this level is perfectly suited for extended family or independent living. Home currently functions as a 4 bedroom w/potential for a fifth. Step outside into your backyard retreat, complete with an in-ground pool and jacuzzi, wooden deck, and a gazebo that will remain with the home — perfect for gatherings. Toward the back of the property, you’ll find a Tuff Shed and plans for a detached ADU, designed to include a kitchen, bathroom, laundry, closet, and living area- ideal for future expansion, rental income, or housing another family member. Additional features include paved side driveway for extra parking or curb appeal, an attached garage with a built-in crawl space that runs the length of the home for ample storage, and a separate storage room within the garage. Recent improvements include:Central air conditioning installation, exterior paint , recessed lighting in kitchen, dining area, living rooms and hallway, roof overhang upgraded and new rain gutters in front and back, front porch ceiling enhancement, popcorn ceiling removed.
-
request info
-
send to a friend
-
share this property
